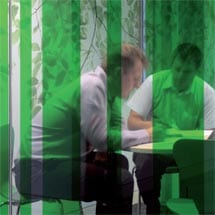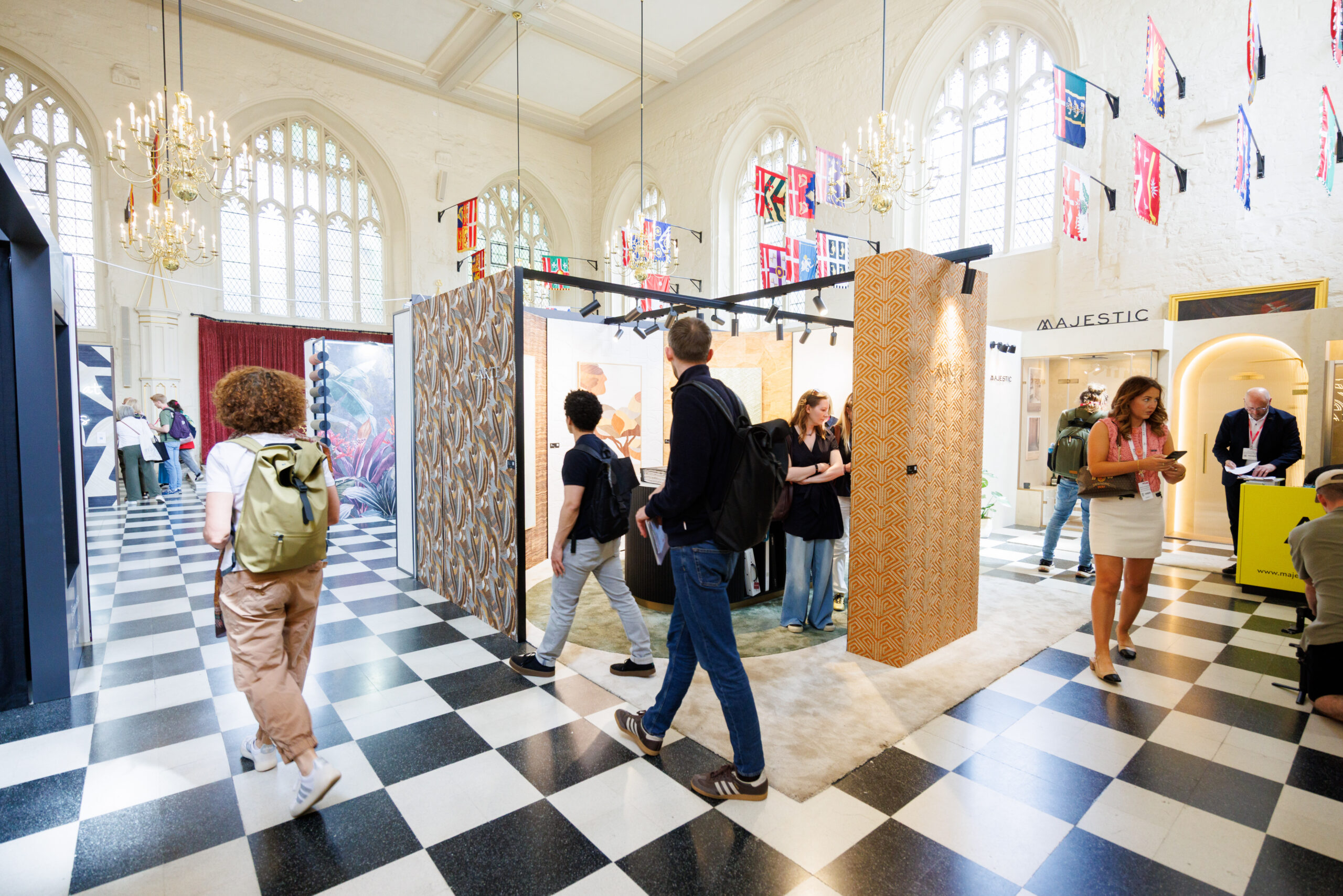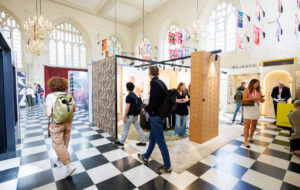
 Words by Indigo Clarke
Words by Indigo Clarke
Market research company Research International relocated to Foster’s riverside development, creating an open, dynamic and democratic new workspace conceived by BDGworkfutures
When Research International decided to make a change, it did more than just move offices – it restructured the way the company functions and interacts with clients and, more importantly, the way the staff interact with each other.
Research International is now situated across two expansive floors at 6 More London Place, in the prominent Norman Foster-designed More London development overlooking Tower Bridge. The project is based around a communication-based concept. Taking a democratic approach to space allocation alongside bold interior design and colour schemes, this light-filled office offers myriad innovative features aimed at fostering staff productivity
and interaction.
The company relocated from Grosvenor Place near Hyde Park Corner, where its workspaces had been split between two buildings, one a Victorian house. This division of over 500 staff impeded knowledge sharing and interaction. To facilitate an improved working environment with communication across teams and disciplines, the company chose a double-tiered open-plan space that reflected the company’s purpose and culture to staff as well as clients.
“The design of this space was absolutely focused on the people that work here,” explains Lucy Davison, director of marketing and communications for Research lnternational. “Our goals from the outset were firstly to provide an excellent working environment, secondly to implement a new way of working, and lastly to create inspiring and confident client-facing spaces.”
London-based design consultancy BDGworkfutures worked closely alongside the marketing team at Research International on the concept for the space. Reinforcing the company’s core visual identity with a design based around natural imagery and strong colour, the space was divided into unique areas, each a distinct hue. “There is a simple footprint to the space,” explained Scott Compton, senior designer with BDG. “It is easily navigable through our use of colour and the way we adapted it. It’s a diverse office and the charm of it is you have four very different areas, each with their own personality.”
A base palette of neutral colours provides the foundation for all the shared areas, punctuated with the bold company colours – red, green, blue and yellow – that become progressively brighter and more frequent towards the four corners of the dual office space. Large prints and block colours on glass and walls provide a jewel-like glow to the interiors of the break-out spaces and meeting rooms. Organic motifs such as flowers, grass, water and leaves appear as mural-like prints on interior and exterior meeting-room walls. “Some of the prints are like wallpaper,” says Compton. “This gives the office a home-like, relaxing quality.” Other spaces employ block colours to break up the monotony of a large-scale, open-plan design. “Simple colours and organic forms don’t date”, says Davison, “and they also relate to the firm’s ongoing visual integration of technology and nature.”
As well as its interest in aesthetic organic approaches, Research International is also dedicated to being green in practice. To reuse its former furniture – including generic desk chairs in an array of hues, cabinets, tables and some diaphanous red Phillipe Starck chairs – without interrupting the new scheme, it employed neutral base colours such as olive on the walls and a deep blue to link the desking panels throughout the floors.
The prime interior spaces have eye-catching views over Tower Bridge, and Research International has made these popular spaces into open plan and shared break-out areas rather than reserving them for the executive level. “Equality was at the fore of the design for Research International’s new office space,” says Compton. “Prime space that would once have been given to the company heads as private offices has instead become everybody’s space, where they can interact and work together as a team.”
A number of the areas in the office are multipurpose. Two of the break-out spaces function as dynamic cafe-like zones with televisions and kitchenettes for lunch or casual meetings, while a following two are designated quiet zones, ideal spaces for mobile working or enjoying a coffee break.
Being a market research company, sharing knowledge is of the utmost importance for Research International, so it was crucial that the workspace promotes staff communication as much as possible. To this end, the office was designed allowing maximum space for people to converse with one another and to work together in a multiplicity of shared environments. The built elements are focused in the centre of both levels, with less break up of space towards the glass walls, allowing daylight to permeate the entire space. The break-out areas at the corners of each level make the most of their setting, with bar stools lining the windows and comfortable diner-style booths toward the back. A variety of settings are provided for different work styles – numerous mini meeting rooms cannot be reserved in advance, allowing staff to sporadically utilise spaces when they need privacy, quietude or a simple break from their routine seating. The vibrant creative areas feature comfort-driven soft furnishings, including a giant beanbag and a floor-to-ceiling blackboard to map brainstorming and idea generation.
Despite the mood of democracy that pervades Research International, some senior employees were insistent on private offices. They were allocated their own space, but are forced to keep their areas tidy at all times and open them to staff as extra meeting rooms and workspaces when they are away from the office.
This large-scale multidisciplinary office, servicing over 500 staff, does not only offer a new way of working but enables Research International to become a more democratic and dynamic company. But ultimately, of course, it’s the staff that will really make the concept work.























