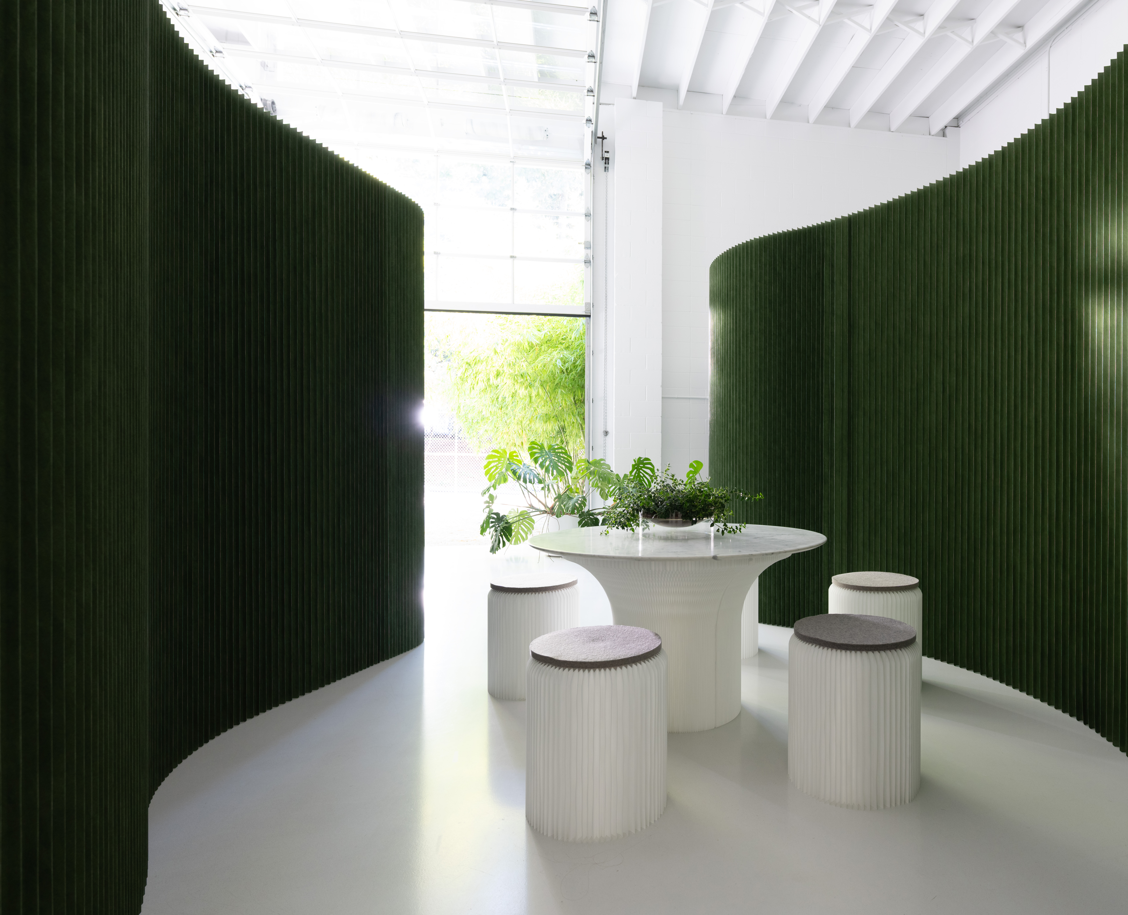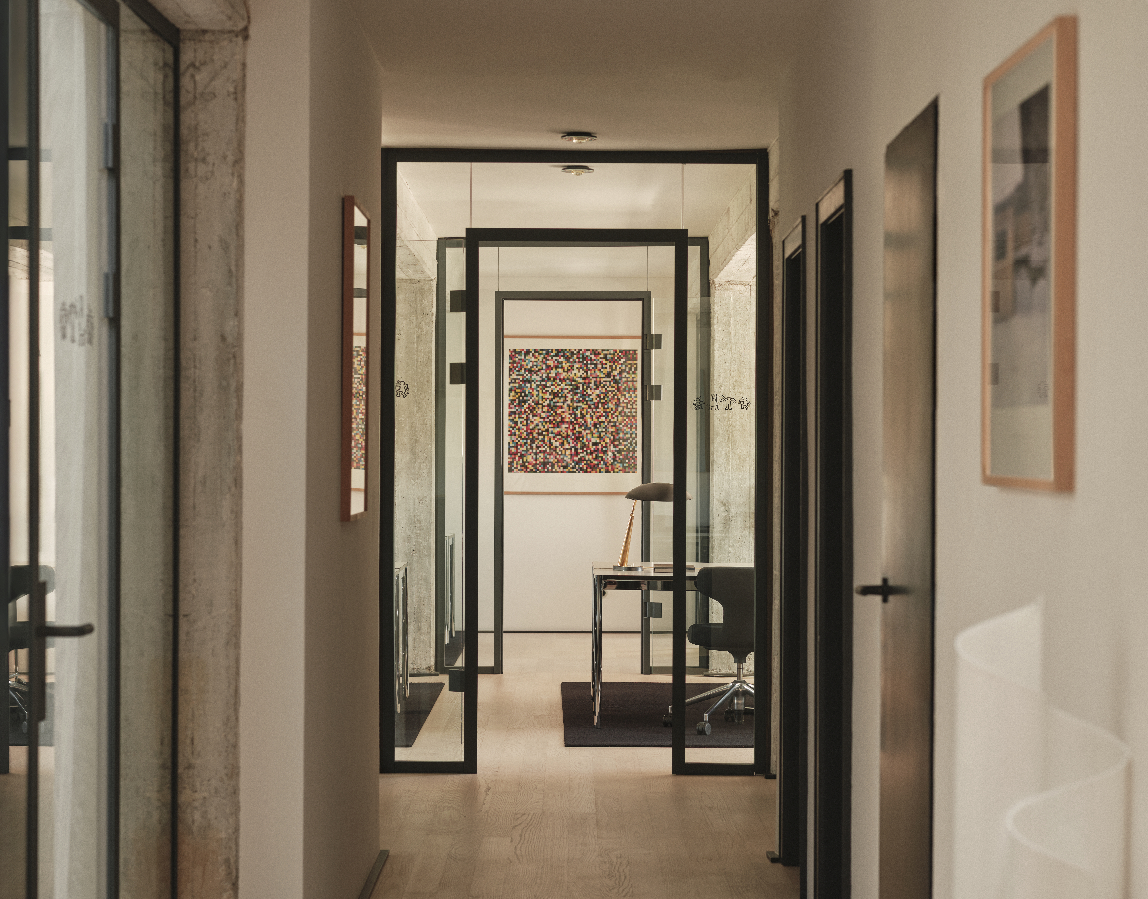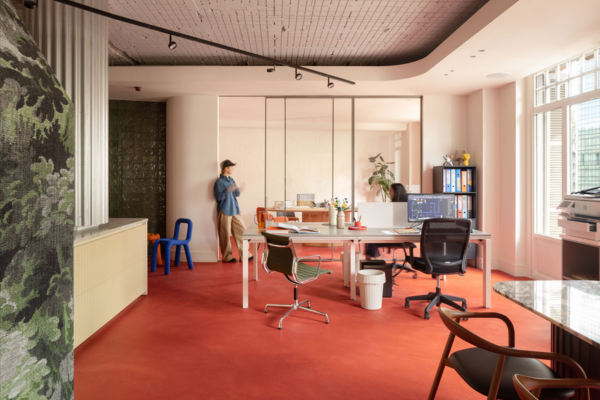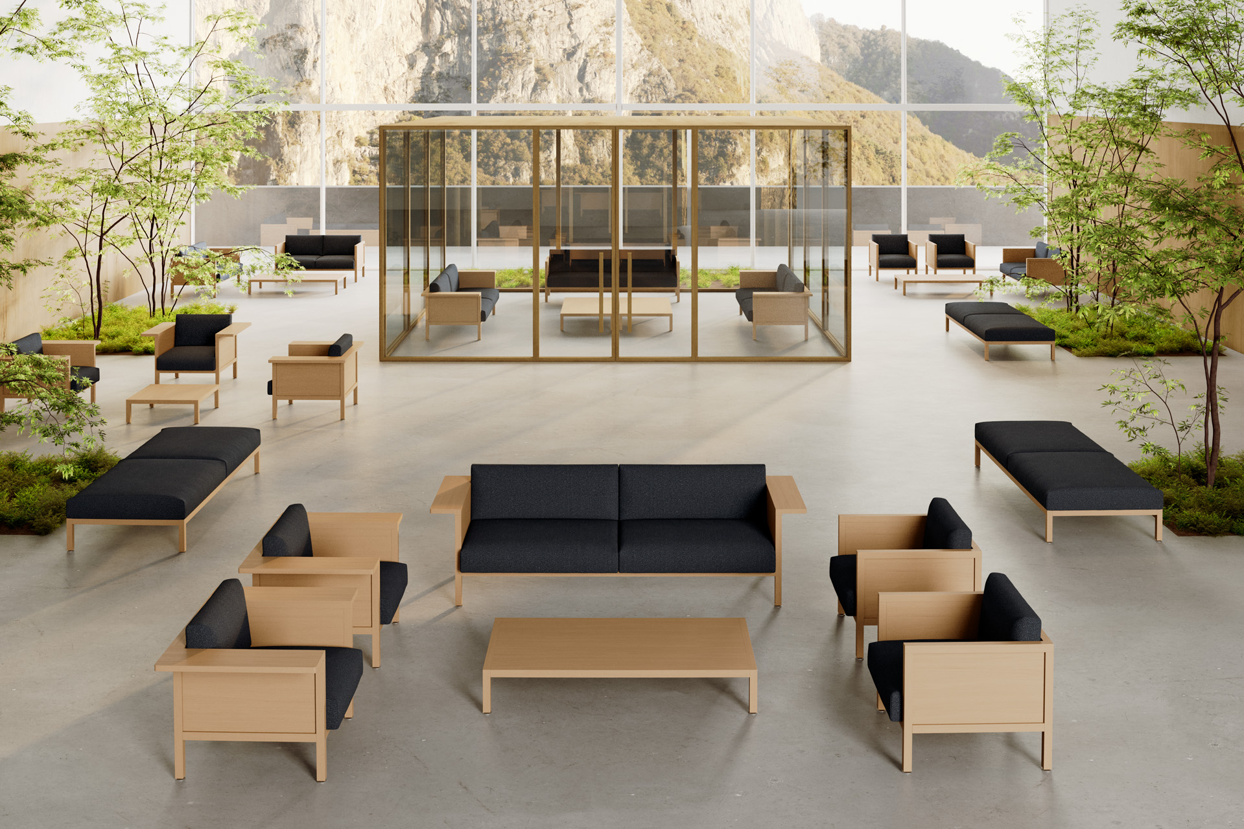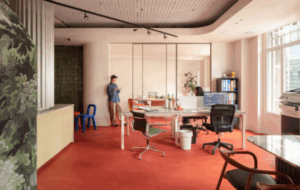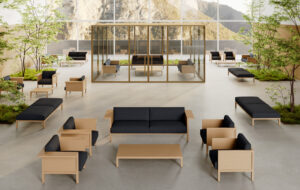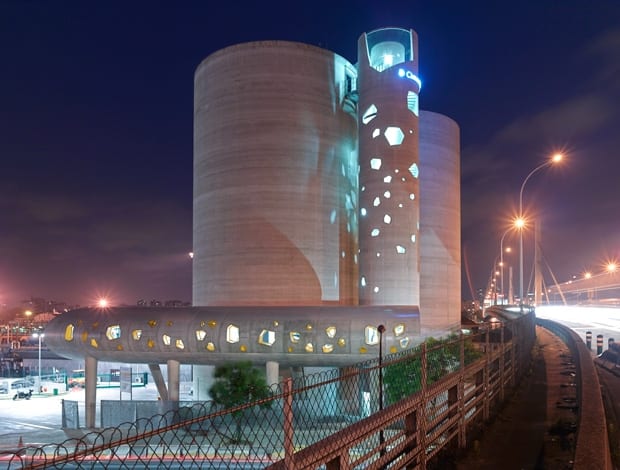 The complex consists of five vast ‘silos’|The HQ overlooks Europe’s busiest freeway|The office block is elevated on stilts to allow lorries to pass underneath|The larger structures are made in slip form to make them more robust, while the office buildings are prefabricated offsite|The ends of the silos and polygonal windows allow an abundance of light into the office building|The ends of the silos and polygonal windows allow an abundance of light into the office building||
The complex consists of five vast ‘silos’|The HQ overlooks Europe’s busiest freeway|The office block is elevated on stilts to allow lorries to pass underneath|The larger structures are made in slip form to make them more robust, while the office buildings are prefabricated offsite|The ends of the silos and polygonal windows allow an abundance of light into the office building|The ends of the silos and polygonal windows allow an abundance of light into the office building||
Vib Architecture has completed Ciments Calcia‘s HQ, which is made up of five vast tubular structures, three upright and two horizontal. The project marks the first major construction in Paris’ new Bruneseau Nord, a “forgotten” industrial site that’s being redeveloped, extending the city to the east.
The complex is clearly visible from the Périphérique, the ring road around Paris, which is the busiest freeway in Europe and is used by approximately 300,000 vehicles a day. Vib was tasked with creating a bold design that, combined with its prominent position, would act as landmark for the new urban district.
Calcia gave up its former premises to make way for the area’s regeneration and its new HQ was funded by public development firm SEMAPA, working on behalf of the municipality. SEMAPA has envisaged a neighbourhood of high-rise buildings and mixed programs, where “architecture and infrastructure meet”.
“The project, which transforms an industrial facility into an urban sculpture, is to be considered as the first step in the process of transforming the new Bruneseau Nord site,” said Bettina Ballus, co-founder of Vib.
The HQ had to incorporate silos that could hold 11,000 cubic metres of cement, a 150sq m office building, a 180sq m quality control centre, as well as a testing facility, workshops and locker rooms.
The initial 50-metre-high silos designed by VIB were rejected during planning, despite new regulations for urban planning and high rises. The practice was asked to reduce them to 37m – Paris’ usual height limit. This mean the silos had to be widened to 20m to hold the same volume of cement, which made the site an extremely tight fit.
Vib solved the problem by sliding the quality control centre beneath the Périphérique, and setting the office building right at the edge of the site on high pillars so trucks entering the site can fit under it.
The ‘silos’ were made of concrete in various different forms since the material is hardly in short supply for the company.
“It was obvious that Calcia – who would be running the centre – would prefer materials that promote their people’s skills and business of making and selling cement, to erect wonderful buildings around the city,” Ballus said.
The horizontal silos were prefabricated off site, but the main silos and vertical tower were cast using slip forming to make them more robust. Civil engineering specialist Vinci TPI was brought in to raise the larger structures. However, the firm said this gave it “a rare chance to design buildings with unusual tools and resources usually reserved for large infrastructure design”.
The vertical lift/stair tower is the most noticeable part of the building, positioned only five metres from the ring road. Vib fitted them with simple inox mesh to contrast it with the main silos and allow light into the tower. Polygonal aluminium windows were added to the tower office and other outbuildings to increase light emission. Their shape references that of stones used to make concrete.

