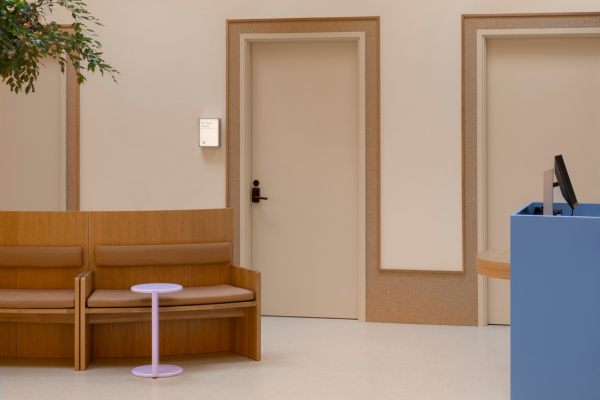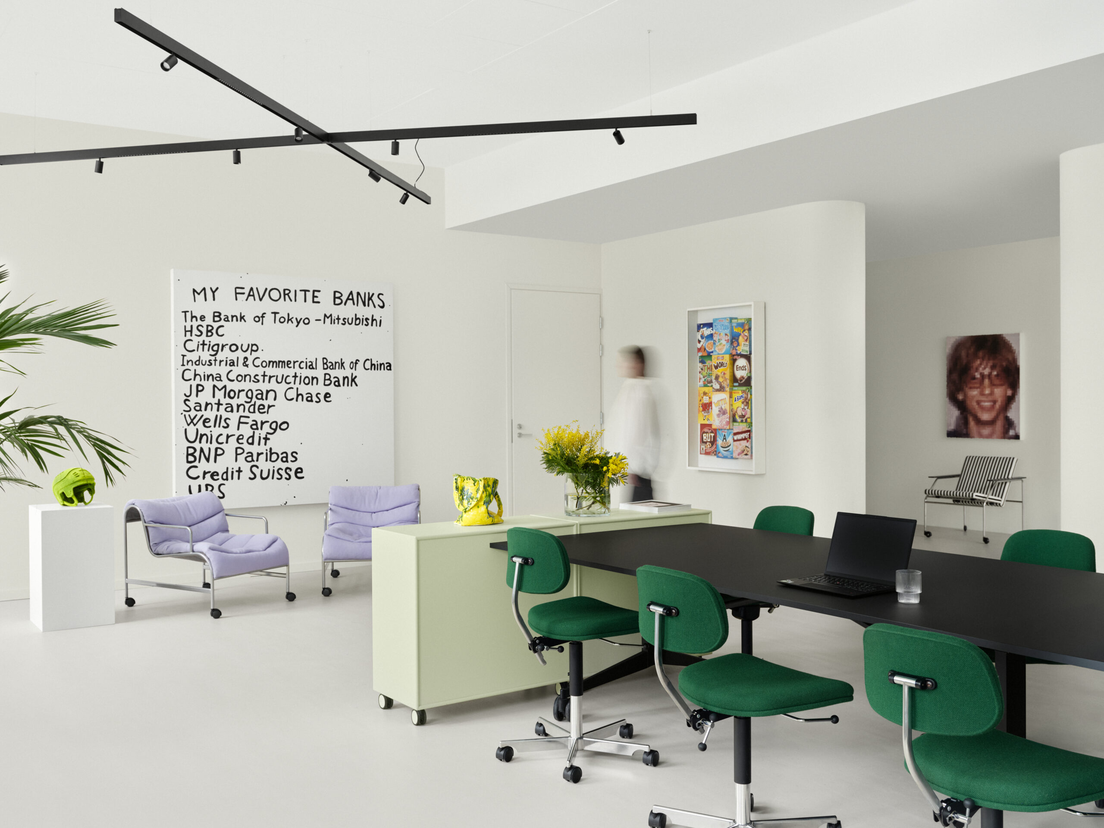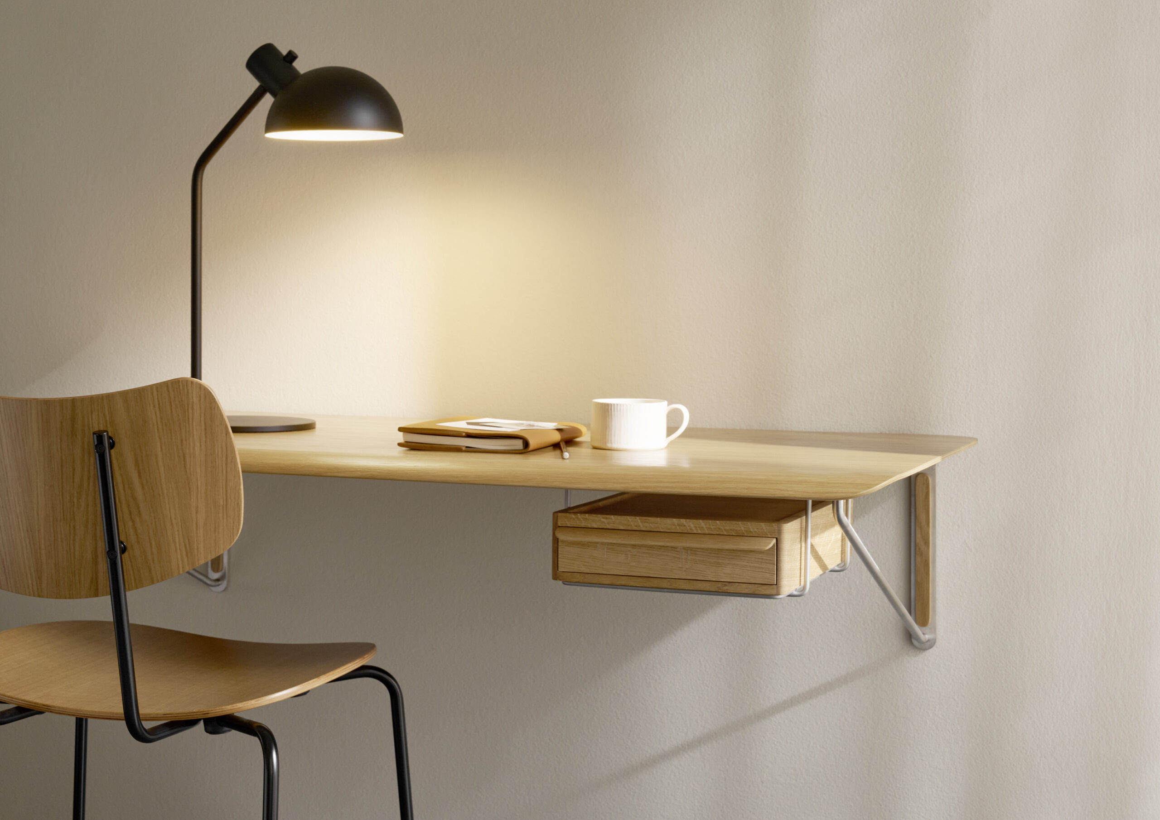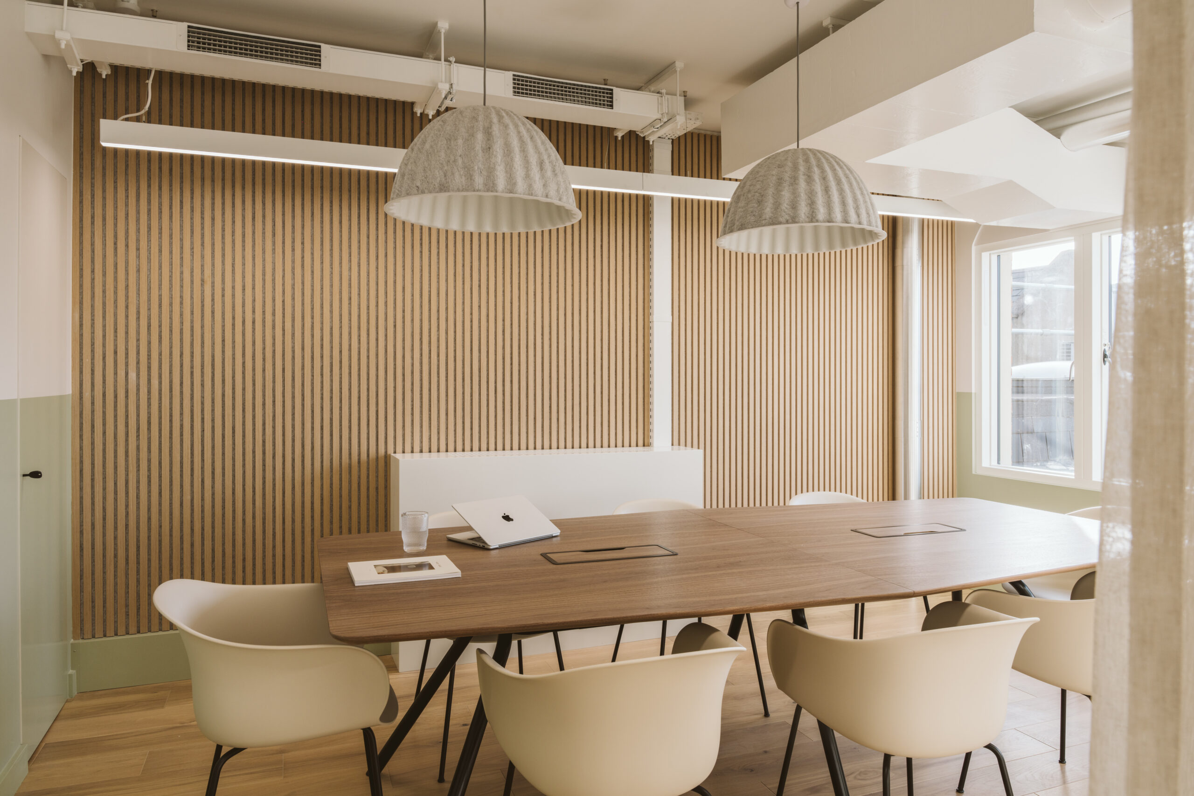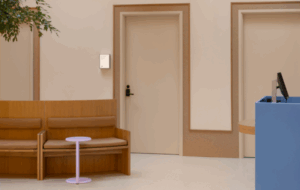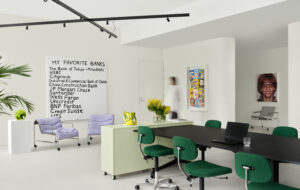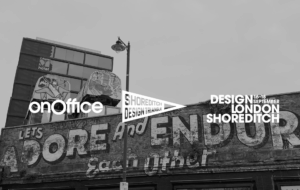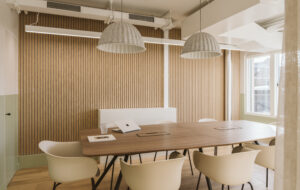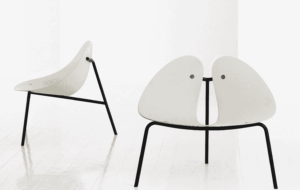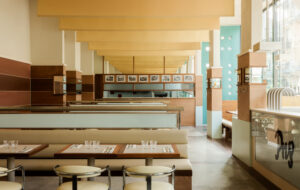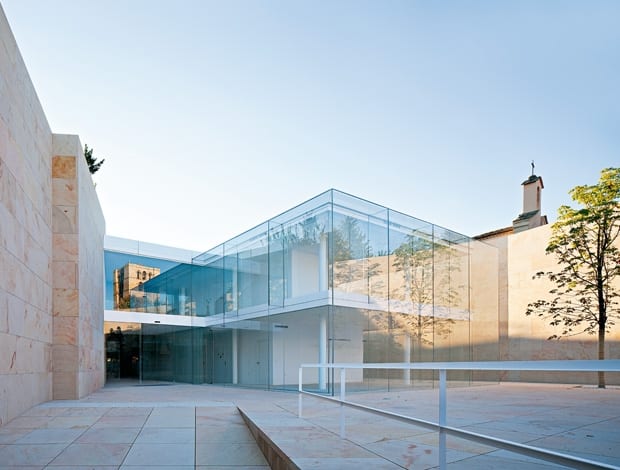 The building retains the seclusion of its old life as a convent garden|Porthole-shaped skylights pierced the ceilings on the ground floor|The building’s double skin of glass helps to regulate temperature|In the two sandstone-walled inner courtyards, nature is firmly tamed|The walled complex in context, as part of the ancient city of Zamora||
The building retains the seclusion of its old life as a convent garden|Porthole-shaped skylights pierced the ceilings on the ground floor|The building’s double skin of glass helps to regulate temperature|In the two sandstone-walled inner courtyards, nature is firmly tamed|The walled complex in context, as part of the ancient city of Zamora||
The ultra-minimalist new office of Junta de Castilla y León – the advisory board of Castile and León, an autonomous region in northwestern Spain – appears to differentiate itself defiantly from the traditional architecture around it. One of its starkly monolithic perimeter walls stands right opposite a 12th-century Romanesque cathedral with ornate domes. These butter-smooth walls zigzag wildly at jagged angles, seemingly unsympathetic to the neighbouring buildings’ crumbly aesthetic.
Contemporary architecture rarely gets a look-in in Zamora, an ancient and conservative walled city that boasts the most Romanesque churches in Europe. However, the greater culture clash is not the new building’s walls, but the entirely glass-fronted, two-storey, ice-cube-like building that stands within them. This inner sanctum, flanked by two courtyards, is hidden from view from the outside unless you are viewing it from above. It’s fronted by two layers of glass, which shoot up directly from the ground; the outer one wraps right around the building at full height, forming a horizontal plane that creates a cube. The cavity between the glass walls is ventilated in summer so that the interior is kept cool, while in winter the solar heat trapped within it helps keep the building warm. The double-layered facade is similar to a trombe wall – an idea first developed in the 19th century in which a sun-facing wall is separated from outdoors by
glass, letting in solar heat which is then released into the building’s interior.
“It’s as if the building’s walls are made of air,” enthuses Alberto Campo Baeza, the architect who designed the project in collaboration with four others. Indeed, it’s very ethereal, an impression reinforced by the fact that it appears to lack a frame to support its glazing. Rather innovatively, the glass sheets are joined
solely – and apparently seamlessly – by structural silicone. Bridging the two vertical skins of glass are rectangular glass panels (attached to the former at right-angles) that give the walls greater rigidity.
From the outside, the building at the core of this structure – which, says Baeza, houses a “simple, clear interior with open-plan spaces and private offices for senators requested by our client” – is barely visible, veiled as it is by the glass facades and several slender, white columns behind them.
Yet while the project seems confrontationally futuristic in the context of Zamora’s medieval architecture, Baeza insists this isn’t so. In fact, the building turns out to be paradoxical: cutting-edge, yet inspired by past architecture and local context. The office was primarily influenced by arch-modernist architect Mies van der Rohe, specifically by his (unbuilt) Friedrichstrasse tower, designed in 1921 to be Berlin’s first skyscraper. This was to have fully glazed external walls supported by a steel skeleton that would free the outer walls from their mundane, load-bearing function.
But while Baeza’s muse may have been a modernist, the Spanish architect’s ideas are closer to those of postmodernism, given his passion for history and local context: he believes strongly in fusing contemporary architecture with historical influences. “It’s important to realise that new architecture in a historical city is living history,” he stresses, citing the fact that, for example, “Rome simultaneously has the Pantheon, Bernini and Zaha Hadid [her Maxxi museum of 21st-century arts].” Even so, contemporary architecture mustn’t slavishly imitate buildings from the past as this results in unimaginative pastiche, he adds.
Baeza uses lofty language – he has a penchant for ancient Greek and Latin terms – to explain his beliefs. His name for architecture that values the historical but avoids mimicking it literally is Mnemosyne (the personification of memory in ancient Greek mythology and the mother, by Zeus, of the nine Muses). And he describes architecture that directly imitates past buildings as mimesis (the ancient Greek word for imitation). In a recent article entitled Mnemosyne vs Mimesis: On Memory, Baeza quotes from architecture professor Reinhold Martin’s book, Utopia’s Ghost, which champions postmodernist thought and the acknowledgment of architecture from the past.
In fact, it turns out that Baeza’s Zamora project – modernist inspirations aside – embraces history and local context, too, albeit in a very abstract way. “The perimeter walls are made from the same stone [sandstone] as the cathedral,” he explains. “Zamora is traditional but, from the outside, I think our building looks like a medieval wall.” The jagged, idiosyncratic outline of the 12,100sq m site is determined by the shape of its former occupant: a convent’s kitchen garden. He refers to the site as a hortus conclusus, Latin for enclosed garden – although it is not much of a garden in any other sense, since nature is kept truly at bay with its stone paving and scarcity of trees.
Given the project’s radically modern aesthetic, was it difficult to get planning permission? “It was the result of us winning an open competition in 2007, and so we didn’t face any difficulties getting our design approved,” says Baeza. “And our client gave us enormous freedom. The building has been well received by the city’s population.”
For all its historical allusions, the project fuses the past and future, he continues: “The glass box represents the future. The glass sheets have been used reflect the latest technology; at 600x300x12cm they are the largest size of glass that it’s possible to make today.” By contrast, in a further nod to the past, the project revives an ancient custom of engraving a building’s cornerstone with the date it was laid. The one at this office bears the words “Hic lapis angularis Maio MMXII Posito” (this cornerstone was placed here in May 2012).
The building’s ultra-minimalist, all-white interior is less remarkable than the envelope that surrounds it, although it is pleasant for being light-filled, thanks to a grid of porthole-shaped skylights on the ground floor. Some of the furniture was provided by Spanish firm Sellex, but Baeza says that “because of our economic crisis, we reused furniture from the client’s previous office, only adding new furniture sparingly.”
At present, there’s no staff canteen, but Baeza hopes a “cafeteria” will be installed on the roof: “It would be great if people could enjoy the views from there.” Given the building’s potential for spectacular vistas of Zamora’s Romanesque architecture, this addition would surely further Baeza’s aim of fusing past and present.

