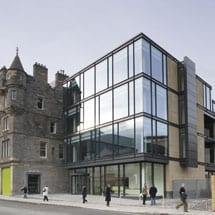
 Edinburgh is often described as the city with the perfect balance between all things traditional and contemporary, and is often considered one of the most picturesque cities in Europe.
Edinburgh is often described as the city with the perfect balance between all things traditional and contemporary, and is often considered one of the most picturesque cities in Europe.
Owing to its vast collection of medieval and Georgian architecture, there are over 4,500 listed buildings within the city, and numerous protected view corridors.
Developing, then, in the city, can prove to be something of a labyrinth.
“There is certainly a lot less freedom than in London or Manchester for example,” Jeremy Scott, design director at Michael Laird architects explains, “where there is the freedom to build different styles, cheek by jowl. But then they are a lot less coherent than Edinburgh as cities.”
With Scotland’s most famous castle dominating the city skyline, Edinburgh’s historical past is ever-present. But it’s not an excuse not to bring contemporary architecture to the city.
“It just has to be done in a way that is sensitive, sympathetic and contextual,” Scott explains.
When Scotmid, a Scottish co-operative moved out of it’s traditional premises, Lochrin Square, Michael Laird architects took on the transformation of the building, into new, modernised, speculative office space, to fit in with the adjoining ‘Exchange’ district, home to many leading financial and legal practices, while retaining the ‘B’ listed stone architecture façade.
In the resulting design solution, the new office buildings wrap around the old, knitting the two styles together in an uncompromising, but non-competitive fashion.
“We are not a practice that believes in pastiche,” Scott explains, “that is, taking our cue for the new design around the baronial style of the existing frontage. We are a practice that believes in modern, progressive design.
“A Grade 2 listed boardroom within the building had to be dismantled and put back together, as the structural frame of the new building was being put in,” Scott explains. “So the result is a faithful mix of old and new.
“The character assessment of a building or site, before beginning a project, often gives us clues about how to devise a scheme”.
The Edinburgh and Glasgow based architects are also responsible for the first full phase of Edinburgh quay, where Lochrin Square is based. The mixed-use development of canal-side environment was winner of the best speculative building outside central London at the Property Week Office Development Awards 2008, and is billed with leading the way in urban regeneration in Scotland.
The old canal waterway is a scheduled ancient monument Scott explains: ‘it’s an important feature of historical Edinburgh’s urban landscape’, and another reason why building work there has had to preserve, and fit with the city’s existing fabric.
One curved brick wall, part of the canal basin, was taken down and rebuilt: “each brick was numbered,” Scott recounts. “As the building is just by the main millennium cycle way and pedestrian route, the development has to enhance the city, as well as meeting commercial office requirements; Lochrin Square is now 95 per cent let, to Halifax Bank of Scotland and Biggart Baillie lawyers.
The Scotmid co-operative, as well as the building, were integral in Scottish history, like the building, Scott explains. “It contained the original records of Sean
Connery when he worked as a milkman. It was a bakery before that, with giant ovens built in to the earth. It has quite a historical background.
“Some architects find Edinburgh’s restriction on architecture frustrating; it certainly makes projects more intricate, and more considered. There are more rules but it often leads to better building work.
“You can’t be brutal; to work here you have to have a sensitive approach towards protecting Edinburgh’s townscape and topography”.
For Scott it’s not about creating iconic buildings, but ones ‘that stand the test of time.’






















