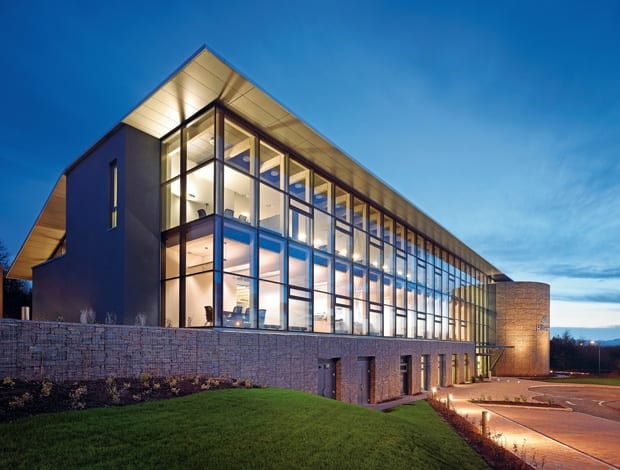 Airy aluminium and glass are anchored by sandstone-filled gabions|Solid spruce panels form walkways: “Scotland has lots of spruce. Let’s use it!”|A tranquil upper floor features a mix of open-plan workspace and cellular offices|The gabion-covered drum contains the building’s main circulation space||
Airy aluminium and glass are anchored by sandstone-filled gabions|Solid spruce panels form walkways: “Scotland has lots of spruce. Let’s use it!”|A tranquil upper floor features a mix of open-plan workspace and cellular offices|The gabion-covered drum contains the building’s main circulation space||
When Hillcrest Housing Association first floated the idea of a new company HQ, its aspirations were by no means run-of-the-mill. Indeed, the brief that they presented to Broughty Ferry-based architects Nicoll Russell Studios, sought the creation of a building “at the forefront of sustainable design”. And in a canny conflation of client ambition and architectural vision, what finally emerged in 2011, in a leafy location on the edge of the city, was a low carbon and BREEAM Excellent-rated timber frame and glass complex that is in essence the city’s greenest building.
“The key for us was to design an environmentally sustainable building that doesn’t necessarily look ‘green’,” says project architect Gerry Farquharson. “I think that people can happily walk past this building without being aware of its environmental credentials. And we’re OK with that. I don’t think that sustainable building should necessarily look green; there’s no turf roof, for example. The building avoids ‘grafted on’ features. It’s more sophisticated than that.”
The “seamless sustainability” of Hillcrest HQ, one of Dundee Technology Park’s newest residents, has been achieved in a number of ways. The building’s air-tight envelope, with a measured air permeability of 3.3m3/(hr/m2) reduces the demand for heating and cooling. The timber-framed building’s form was also developed to minimise unwanted direct glare and solar heat gains while maximising the amount of indirect light from the north sky. Renewable technologies that reduce carbon emissions include a biomass boiler, with supplementary heating of the domestic hot water from solar thermal panels. The building has also been designed to allow future installation of two 15kW wind turbines.
Dynamic energy modelling was carried out to compare the energy consumption for both an air-tight mechanically ventilated solution and a naturally ventilated solution. The mechanically ventilated solution is coupled with an earth tube air conditioning system, in which a series of buried concrete pipes pre-heat or cool depending on the temperature difference between the external air and ground temperature. The building can operate fully in mechanical or natural mode, or a combination of both.
An important advantage of the air-tight ventilation is the fact that windows don’t have to be opened, says Farquharson: “It’s ideal in this context, as there’s a main trunk road nearby that produces a lot of traffic noise, but this noise pollution isn’t discernible inside the building. The design solution is a site-specific response.”
This “sealed building” solution has a palpable influence on the working environment. Hillcrest HQ, which houses around 90 staff, is uncannily tranquil – almost church-like – despite its open-plan arrangement. Publicly accessible areas are located at ground level, with conference, training and meeting rooms arranged around breakout and social spaces in a controlled but visually linked arrangement. Circulation routes lead to an upper floor and mezzanine with a mix of open-plan workspace, cellular offices and formal and informal meeting spaces.
“One of the key elements of the design was the need for flexibility and an increased sense of openness to break down the ‘silo’ system of working,” says Farquharson, “so the building features big open-plan floorplates that can be reconfigured into lots of different arrangements.
“We were also aware that buildings that enhance performance tend to be fresh, bright and airy, with a good relationship to nature. These were fundamental ideas that underpinned the design approach.” The swathe of glazing, which allows the surrounding greenery to penetrate deep into the heart of the building, contributes considerably to the bright and airy ambience, and effect that is beautifully offset internally by the exposed timber post and beam structure. A sense of its grand scale can be appreciated in the cross-laminated spruce panels that span the primary glulam structure to form floor and roof decks, which are nine metres long.
The benefits of the exposed timber aren’t merely aesthetic. Acoustically it provides a softness and it also serves to regulate the moisture content in the internal environment. Furthermore, Farquharson hopes that this type of construction, using locally sourced spruce, will stimulate further industry interest in this type of building technology. “The project demonstrates how a timber structure can be employed successfully (and beautifully) in resolving the structural loading requirements for office environments. And Scotland has lots of spruce. Let’s use it!”
Externally, the structure is wrapped in aluminium curtain walling, topped with a standing-seam aluminium roof. The lightweight glass and aluminium building is anchored to the site via a ground-floor level
of wire gabions, filled with local sandstone from Denfind. “We were keen to settle the building into the landscape and the stone work creates a natural plinth,” says Farquharson. “The stone drum on the corner (which contains circulation space) is a powerful shape that creates a presence and provides context to the building.”
In terms of the experience of working in Dundee’s “greenest” building, Hillcrest project manager Graeme Keillor is unequivocal in his endorsement: “It’s a significant sea change for employees, as we were previously working in cellular offices in the centre of Dundee. Core functions such as development, finance, IT and corporate services are based here and this has brought people together as a team.
“There were people who had joined the organisation two or three years ago who hadn’t even met before we moved here. People now eat together in the social areas, rather than at their desks, and it’s simple things like this that have made a huge difference. There’s an openness here and connection to the landscape. And it’s amazing how quiet it is. It’s a great success.”






















