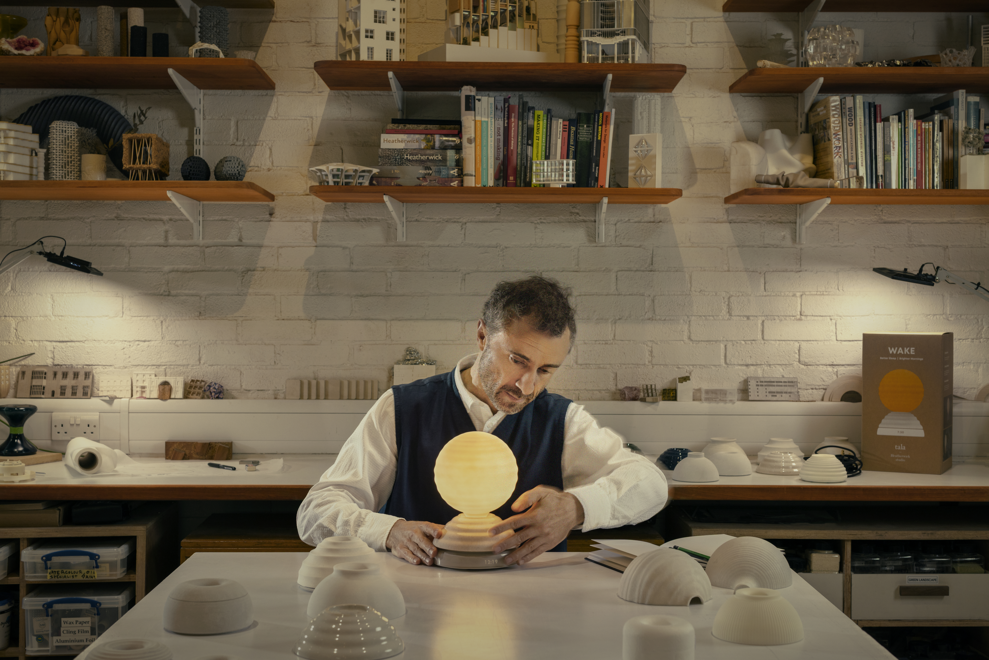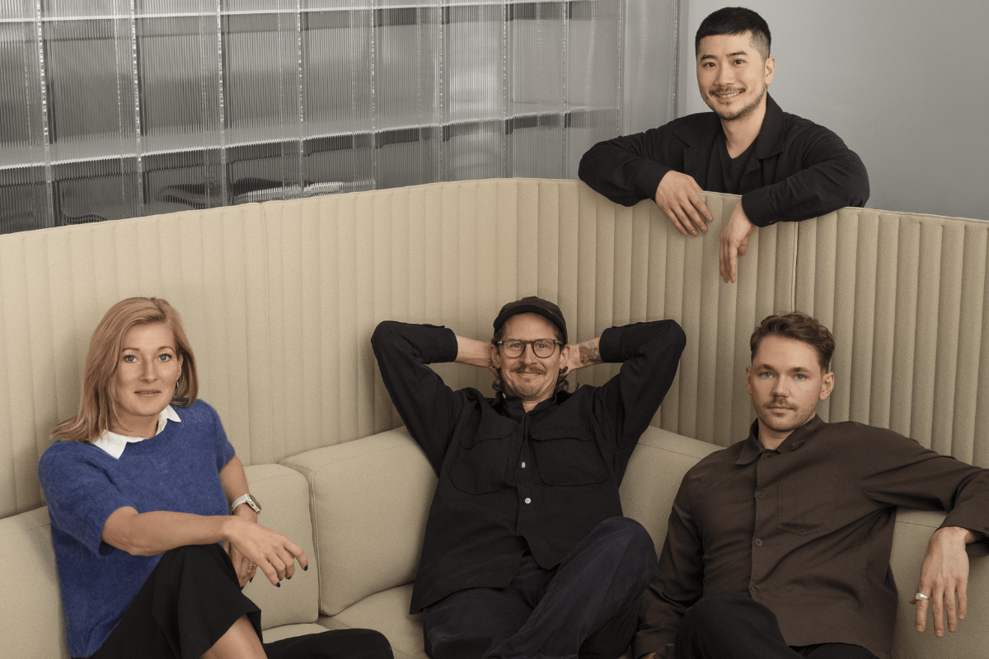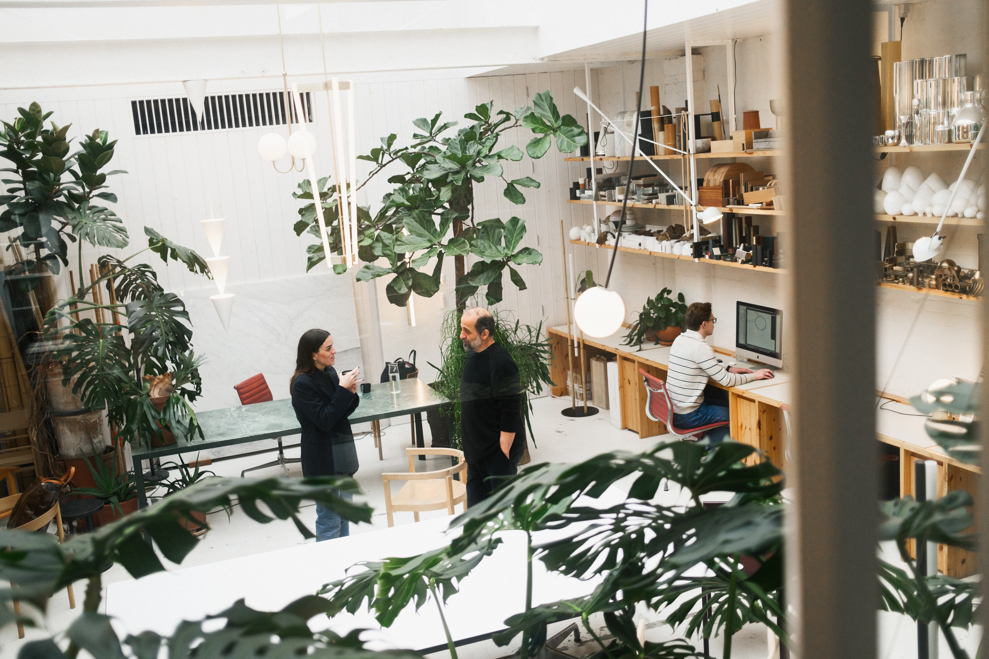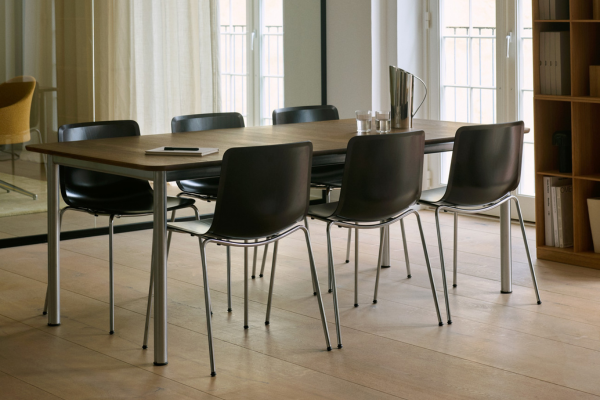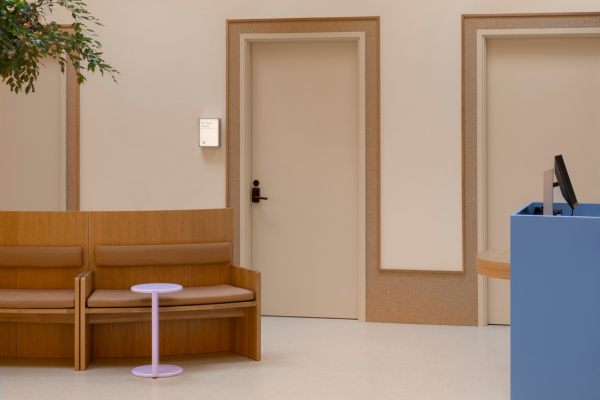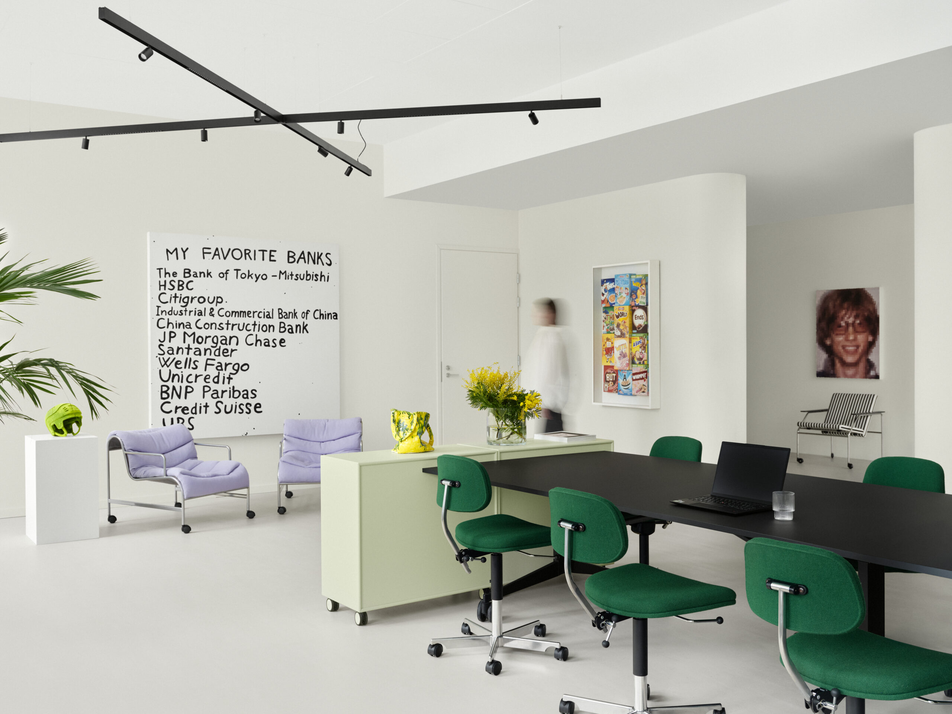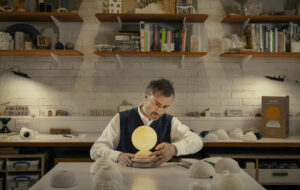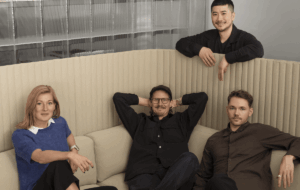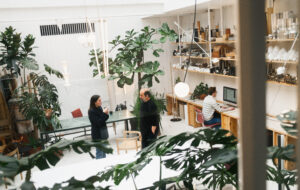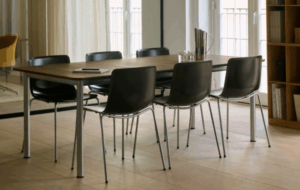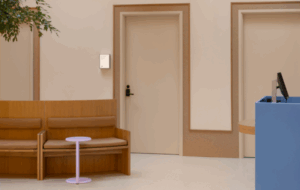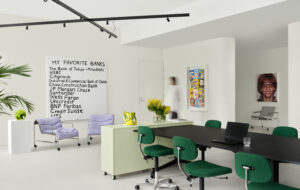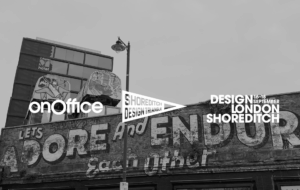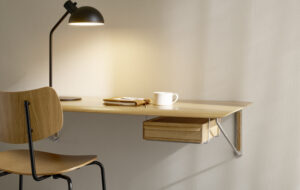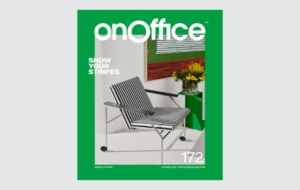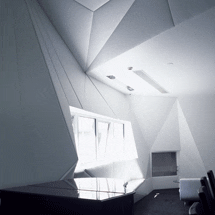
 Melbourne’s laneways hold a treasure trove of hidden gems and unexpected surprises. In between the main roads of the city grid lies a network of smaller streets and alleys, each with their own story. Within this urban rabbit warren exists a host of shops, bars, cafes, restaurants, galleries and clubs, most of the time impossible to find; in fact the more hidden and anonymous the better. And when finally uncovered, the discoveries are usually very well rewarded. Situated in one such laneway, Monaco House, a boutique office building by Melbourne-based architecture and interiors practice McBride Charles Ryan, is an intriguiging find; its geometrically complex facade beckons the viewer to slow down and contemplate the discovery further.
Melbourne’s laneways hold a treasure trove of hidden gems and unexpected surprises. In between the main roads of the city grid lies a network of smaller streets and alleys, each with their own story. Within this urban rabbit warren exists a host of shops, bars, cafes, restaurants, galleries and clubs, most of the time impossible to find; in fact the more hidden and anonymous the better. And when finally uncovered, the discoveries are usually very well rewarded. Situated in one such laneway, Monaco House, a boutique office building by Melbourne-based architecture and interiors practice McBride Charles Ryan, is an intriguiging find; its geometrically complex facade beckons the viewer to slow down and contemplate the discovery further.
The four-storey building is located on Ridgway Place in the eastern part of the central business district, home to the city’s high-end boutiques and eateries, luxury hotels and private clubs, rather befitting for a building that accommodates its owner’s role as Honorary Consular of Monaco. Much like the country itself, the footprint of the site is miniature – 6.1m wide and 102.5sq m. Bordering opposite, the long brick wall of the Melbourne Club is lined with huge plane trees from within the grounds, cascading a high green screen. The ground level houses a cafe, followed by two floors of offices, a top floor entertainment/reception space and a roof terrace. Services are located at the rear of the building to maximise the frontage onto Ridgway Place.
Monaco House is very much a laneway “jewel”. Barely five metres wide, Ridgway Place is not heavily trafficked by cars but is commonly used by pedestrians to shortcut between Bourke, Little Collins and Collins Streets. Walking along the lane absorbed in thoughts, haste or an iPod, the striking origami-like facade jolts the attention to the present. “We wanted the building to be both abstract and awash with imagery,” explains Rob McBride, co-principal of McBride Charles Ryan. “We looked at the plane trees, the gothic, surrealism, the heraldic, deco and Prague cubists. We wanted the building to be above all else something that amplified its miniature urban grain and enriched the pedestrian experience of the city.”
Upon closer examination, details arouse further curiosity: a protruding red glass balcony, the deep recess of the top floor opening or the north western corner that crumples down four storeys culminating on the ground floor in a hovered seating ledge landscaped with a patch of artificial turf. The building appears different each time depending on the approach, viewing location and light conditions that highlight the tonal contrasts of the facade. Looking up from the narrow lane, the exaggerated vertical perspective makes the building seem higher, perhaps more towards the scale of an embassy. Logistically, the restricted laneway access influenced the cost and construction; building elements like the concrete facade were pre-cast, designed to be transported to the site and lifted with standard cranes whose sizes were dictated by turning circles.
While pedestrians ponder the exterior, the crafted details continue inside. Divided by a glass screen, the second floor offices are visually open, where perimeters of dark built-in joinery contrast with the stark white interiors, winding into the middle to become office tables. As a reminder of the context of the office, a coffee table is fashioned from a racing car wheel from the client. The cantilevered balcony is seemingly projected into the trees, providing a green respite from work. Large shaded openings provide natural daylight for workspaces and the reliance on air-conditioning is reduced through cross ventilation and heavy insulation. Upstairs, the entertaining/reception space intended for official consular functions feels dramatically cavernous, tracing the undulating folds of the exterior. Accentuated by the whiteness, surfaces crease into each other, blurring boundaries; the shelter on the balcony folds down to provide shading, travelling to become a wall that continues inside. The upholstered surfaces surrounding the fireplace are playfully ambiguous; white vinyl seating is morphed into the walls and ceiling and vice versa. “The built furniture is an extension of the formal gestures of the building itself – we wanted the walls to fold seamlessly into the furniture,” McBride says.
Exiting above, the roof terrace is a secluded mini getaway complete with fake grass and fantastic city views where deck chairs and martinis wouldn’t look out of place. In addition to providing distraction from work, the roof terrace collects rainwater that is stored in the stairwell, and the “Tiger Turf” adds an extra layer of insulation. The corner is gently uplifted as if launching the green carpet into the city beyond. Since its opening, the building has become interwoven with the fabric of the city and pedestrians definitely use this shortcut just to include the building in their
city route.
“When we lifted the facade seat it allowed an opportunity for some urban landscape – a mini lawn for the smallest of nations seemed appropriate,” says McBride. “This small detail has provoked a spontaneous response from a passer-by – a carefully placed sign saying ‘Please Keep off the Grass’ is a playful response to our gesture.”

