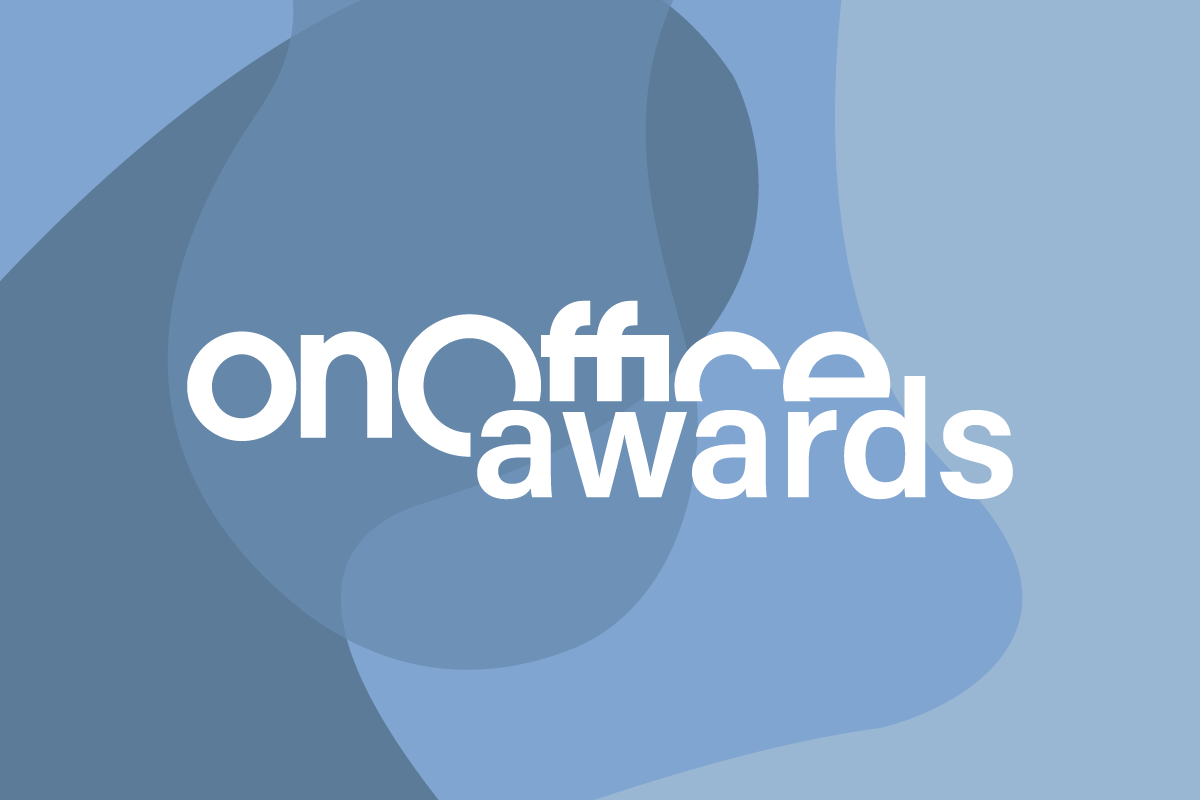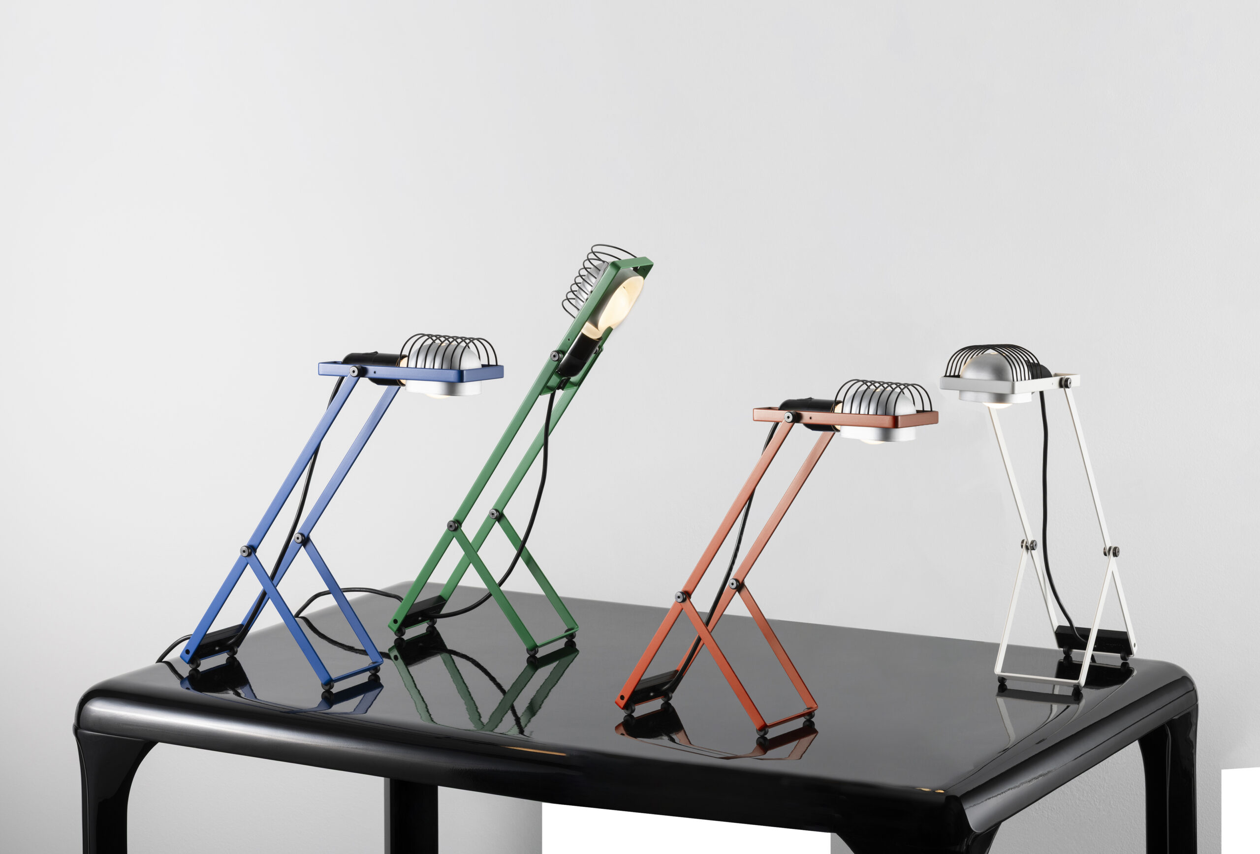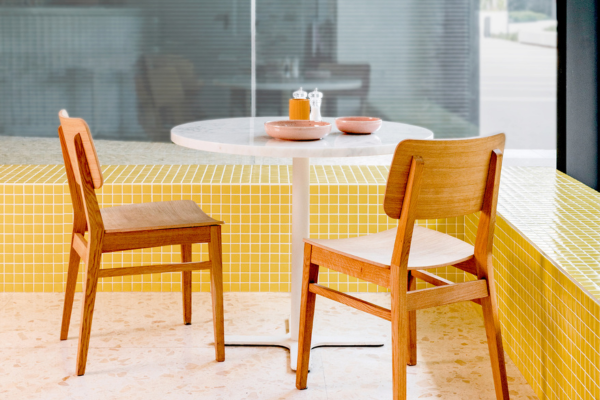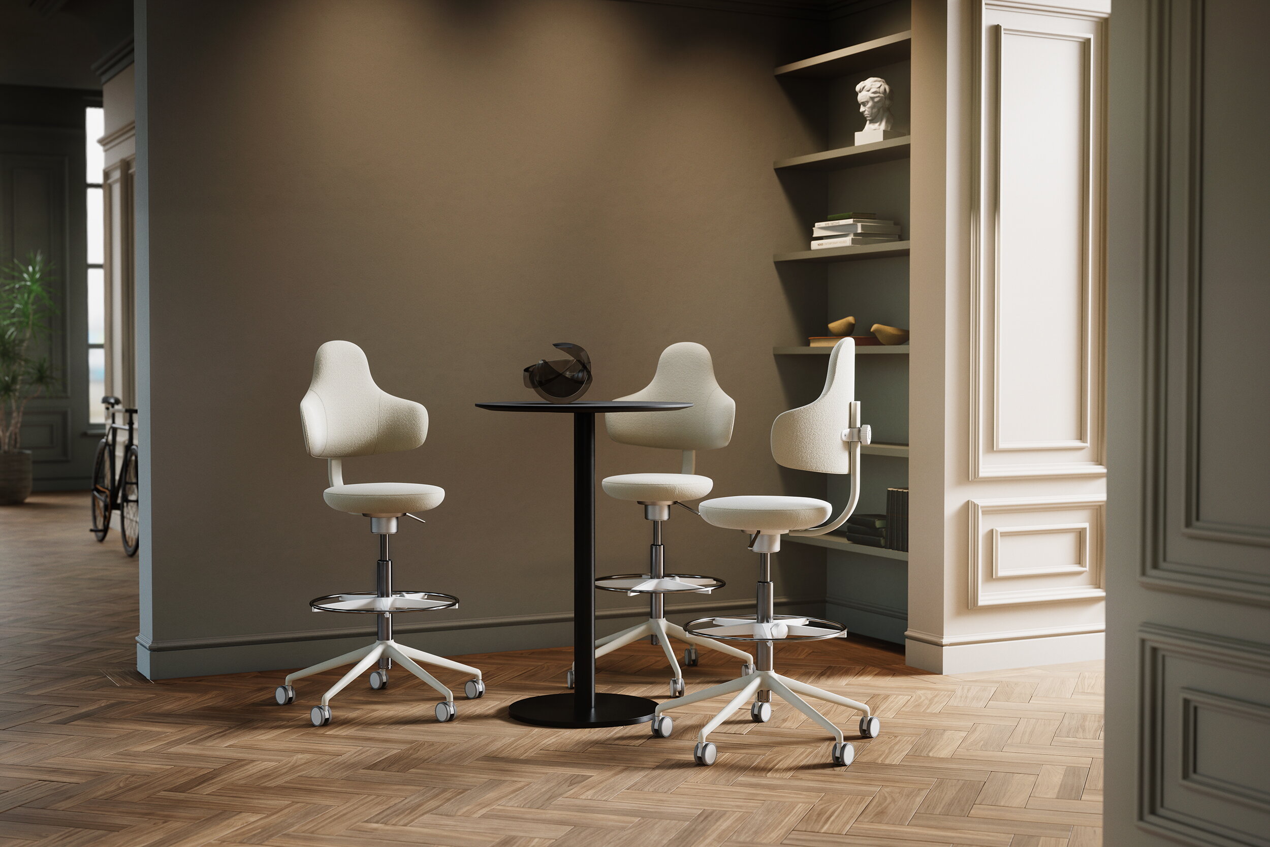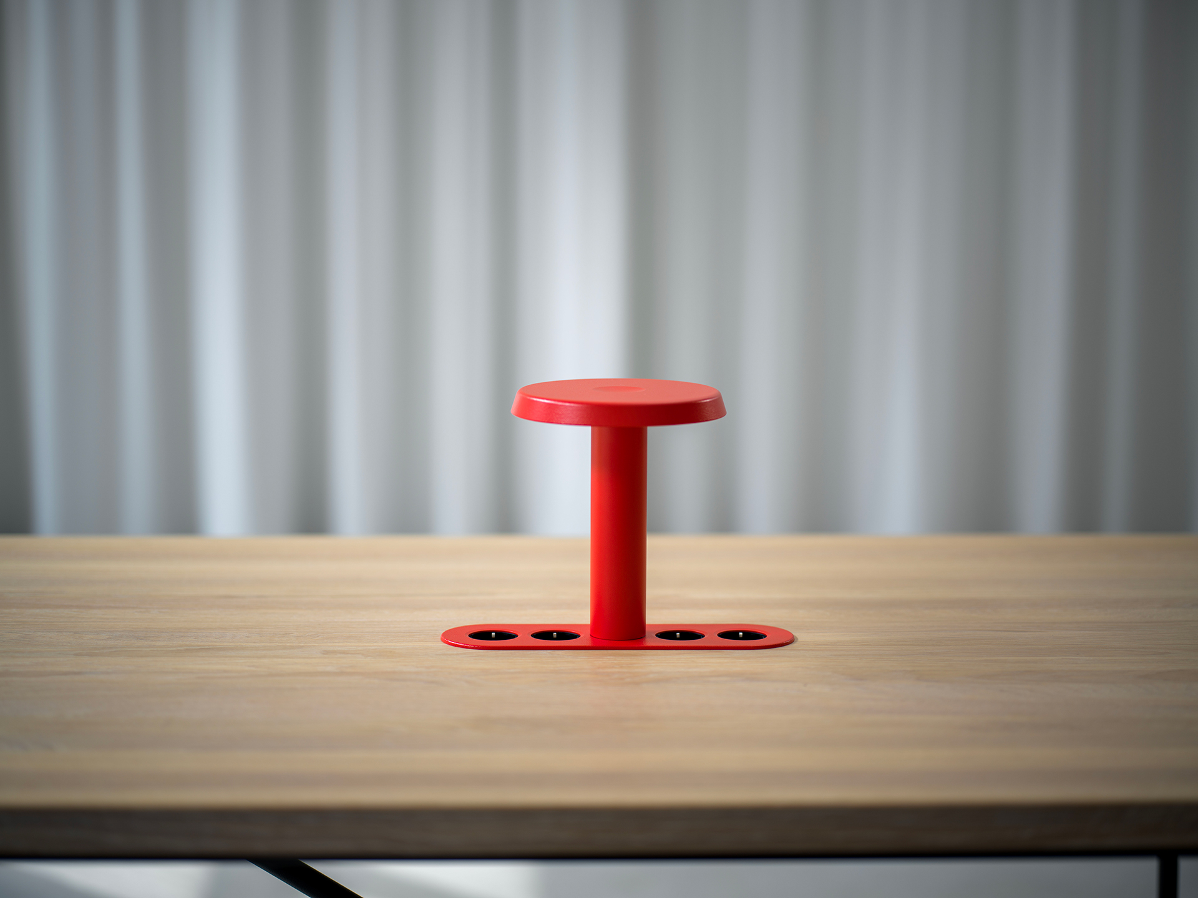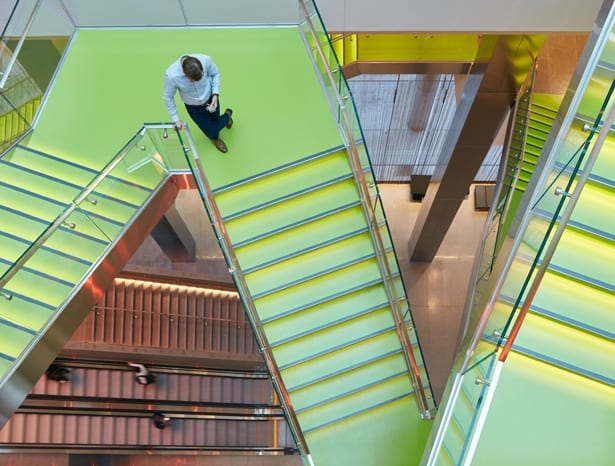 ||||||||
||||||||
London-based architecture and design practice Arney Fender Katsalidis has completed a 420,000 sq ft national headquarters for Deloitte in Toronto, Canada.
The consultant needed a flexible space that fostered creativity, innovation and productivity through common spaces and bespoke work areas. ‘Our vision was to create a more collaborative and inclusive workplace, to foster greater innovation and disruption across our organisation,’ says Frank Vettese, managing partner and chief executive of Deloitte Canada.
The architect designed a six-storey atrium for the heart for the building, which connects to amenities such as a wellness centre, an innovation lab area, a lounge, a terrace and a conference centre. ‘The atrium is the social heart of the organisation,’ says Matthew Kobylar, director of interiors and workplace strategy at Arney Fender Katsalidis. ‘By dropping in a sculptural stair connecting all floors, it fulfils several project requirements: it helps people to connect physically, but the large nature of the landings encourages people to stop on or near the stairs and have a conversation with colleagues they have bumped into. There is also a wellness component to the stairs, which encourage [staff] to move throughout the day.”
The office areas provide 20 different types of work setting to suit the versatile activities of staff. Desks are not assigned, but can be reserved.
The architects also sought to invigorate the neglected part of the city around the new building, for example by including a street-facing bistro. Floor-to-ceiling glazed walls and subtle branding means greater visibility for the organisation. ‘We learned from our experience in designing art galleries and museums that rely on choreographed movement through their interiors to heighten the experience and employed similar thinking. Staff and clients alike are invited to walk through the workplace and be exposed to the variety of different business units. The stairs also help to show Deloitte on display, telling the story of how the firm actually works.”
The architect’s new offices for the international consultancy is designed to encourage staff to interact with each other and to increase its visibility to the wider world

