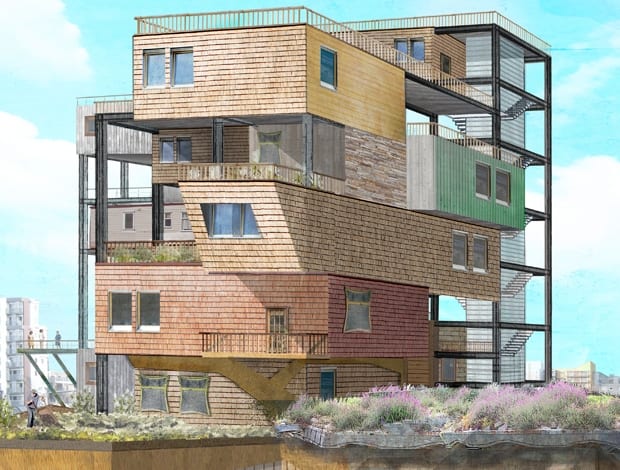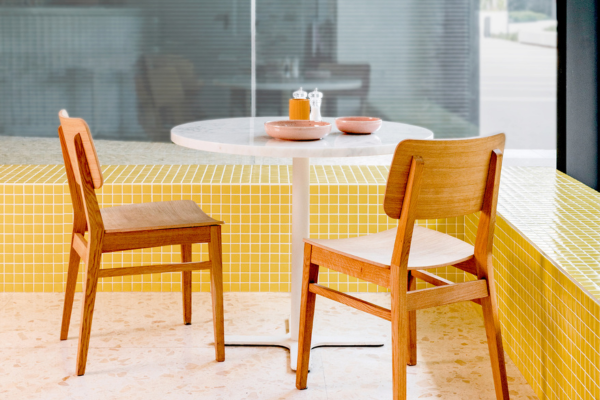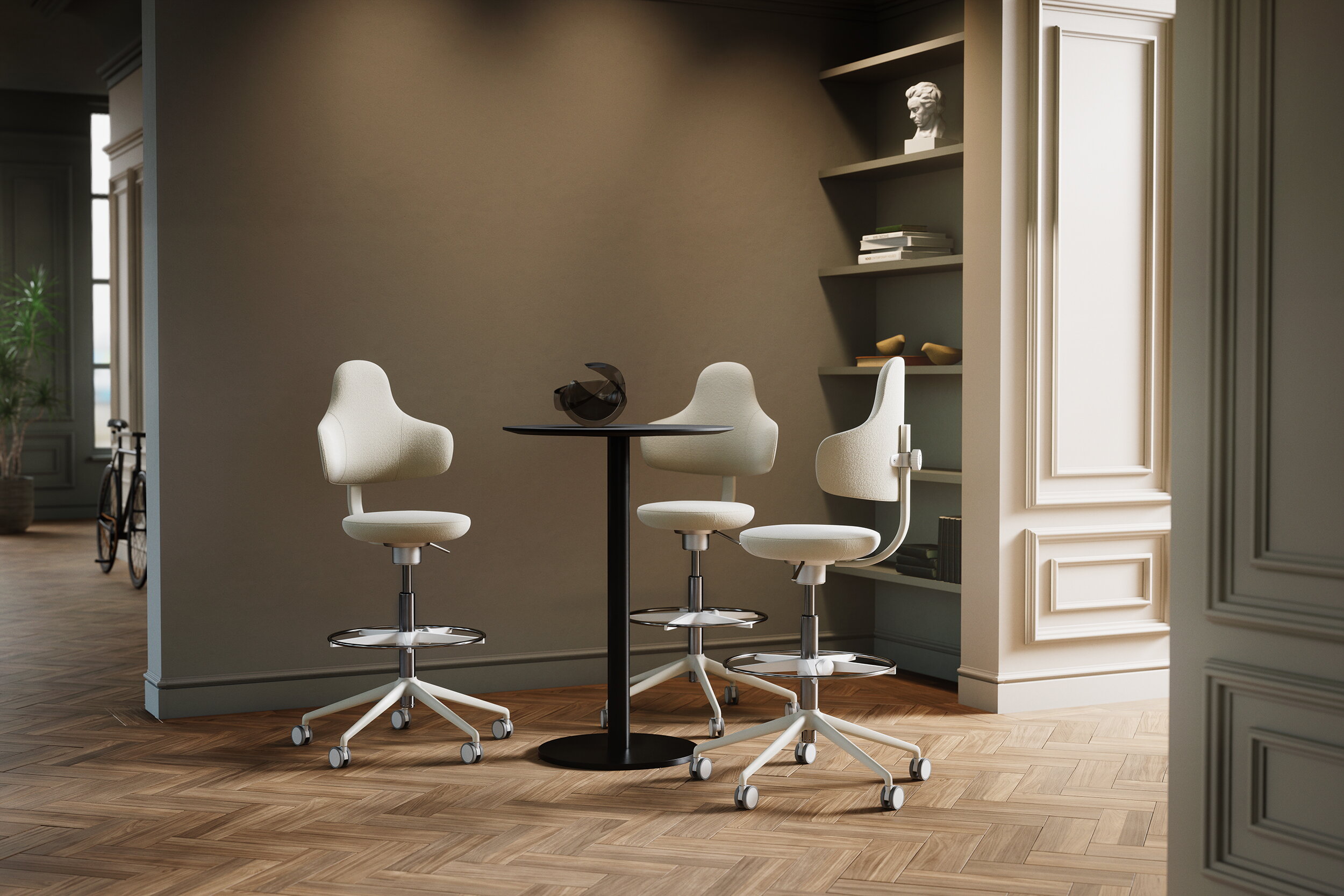 Shoichi Sado’s design for six-storey eco villages in London’s East End||
Shoichi Sado’s design for six-storey eco villages in London’s East End||
Since current building methods are failing to meet the demand for housing, we need to go back to the modernist fundamentals of John Habraken. Reinvestigating framed structures would let self-builders simply fill in the gaps
It’s hard these days to find someone who’s heard of – let alone read – John Habraken. Mention his name now to architecture students and you get blank looks. Yet he was a key figure in the debate about housing in the 1970s and his ideas are increasingly relevant today. Habraken wrote a book called Supports, which proposed a method of mass housing where the “support” or base building is separated from “infill” or interior fit out in residential construction, as a means of allowing people to create their own living environment. When his book was published, architects saw it as an attack on the profession and its role in shaping and creating housing.
I was reminded of Habraken’s work while visiting the Venice Biennale, curated by Rem Koolhaas, which studied the fundamentals of modernism. Habraken’s work was based on concrete frames and in modernism you can’t get much more fundamental. Colin Rowe once wrote that the concrete frame is to modernism what the column is to classical architecture.
For me, one of the most striking exhibits in Venice was the timber reconstruction of Le Corbusier’s 1914 Dom-Ino house – a minimal structure of two floors connected by a staircase – constructed by students at the Architectural Association. Corb’s mass-produced units were designed to be stacked together to create terraces, and allowed the interior and cladding to be designed and constructed independently from the structure. Common now, particularly in office buildings, but revolutionary a hundred years ago.
Which brings me back to Habraken, whose proposed open structures were a multiple of Dom-Ino. While much of Habraken’s own work was theoretical, his influence can be most obviously seen in West 8’s
seminal Borneo-Sporenberg housing scheme in Amsterdam where different architects designed
individual homes set within a standard terrace structure. Even so, West 8’s scheme is rather twee and architect-controlled in comparison to Habraken’s free-for-all, which permitted people to do their own thing – more like the Torre David in Caracas where squatters have taken over an empty office building and constructed their own living quarters inside its concrete frame.
I was glad to see that Habraken’s ideas had been taken up by Shoichi Sado, an architecture student at the RCA in his diploma show this year. Shoichi designed eco villages for the East End of London – six-storey structures for communal living providing occupants with the freedom to create their own environments whether by infilling with panels or using it as a sort of parking lot for ready-made shelters.
There’s a lot of talk these days about increasing the volume of self-build housing, something more easily done at low density in suburban and rural areas; harder to do in denser city centres. Habraken’s support system provides an answer – it can deliver a terrace or a tower, services and structure, and let the people do the rest. Traditional methods of house-building seem unable to respond to the pressures of growth and the demand for housing; we need to investigate more radical ideas to solve the current crisis – and the open concrete frame, combined with self-build, is one of them.























