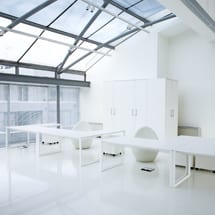
 From a pavement perspective, it’s difficult to see what drew purveyor of fashion Alexander McQueen to the new Farringdon HQ. From the top floor design studio, where the big ideas are brewed, and filtered down to the studio spaces, cutting and prototype rooms, and fitting area, all becomes clear.
From a pavement perspective, it’s difficult to see what drew purveyor of fashion Alexander McQueen to the new Farringdon HQ. From the top floor design studio, where the big ideas are brewed, and filtered down to the studio spaces, cutting and prototype rooms, and fitting area, all becomes clear.
The glass roofed sky-lit space, with an external walkway, has all the attributes of a desirable design studio: open, airy, naturally-lit and ventilated. As you step outside, the hotchpotch of surrounding office and residential builds is reminiscent of the area surrounding McQueen’s previous home on Amwell Street. Non-flamboyant, lacking in West End pretension, and outside extortionate central London rates. The McQueen office, in keeping with the times, appears to be keeping it real.
What used to be the Metro print works when Clerkenwell was a printing district, was cleared out for an architectural firm before coming on the market and being spotted for the new HQ. All of this after the Brit label was half bought out by Gucci, expanding the business beyond the means of its previous offices, in a McQueen-owned residential property. The glass front of the building faces on to Clerkenwell Road, near to the Vitra furniture showroom, the hip-hotel Zetter, and the clusters of architects, PRs and designers that surround St John’s Square, it has been discreetly frosted almost to the top, screening out passers-by. McQueen may be about high drama, spectacle and reckless abandon on the catwalk, but not in Clerkenwell.
“A more exhibitionist front was considered, but it could draw the wrong kind of attention”, explains Ben Hughes of Space Workplace, the company brought in to customise the space. And so, low key presides. Beyond the frosted off front, touches of curio give away the eccentric British talent, who is based here for over half of the year. Sitting on McQueen’s personal white leather couch, a full-height antique taxidermied polar bear looks over you, managing to appear soft, luxurious and decadent at the same time as predatory. The reception desk, made of the same marble and mother of pearl mix as the poured resin flooring, ties in with the Old Bond Street Alexander McQueen retail space, and bears a gold plated McQueen tableau, the only externally visible clue as to who occupies the premise. Downstairs is a VIP room for the press launch of new collections, and an area for models to be dressed by ‘Lee himself’. “Bespoke cabinetry was the big challenge here,” Hughes explains. “Ample wardrobe and product display units had to be customised to match those in the retail showroom”. As you come upstairs a workshop area for interns hovers below the PR and marketing floor. The head of finance is based on the first ‘commercial’ floor, this is also where McQueen works in a mirrored office with one-way transparency. “He is not a fan of being observed at work,” Hughes explains.
White desks from the Italian firm Methis were chosen because they are “clean, white and architectural”. Partitioning was kept discreet to maintain an open feel, and a mixture of glass and exposed brickwork characterise the space.The mid floors are studios, or ‘technical floors’, closely customised for the putting together of prototypes, with room for machinists, cutters, and storage for fabric. “This was always going to be more complex than a usual office project,” says Hughes. “We consulted with the head of each department. We knew exactly what everyone needed, and they knew exactly what they were getting. We got to know the business inside out.” Pitching against a much larger company, Hughes believes it was this approach that won the client over. “It’s Alexander McQueen, they didn’t want us to walk in there with a big bold scheme; it would have been a huge turn off. We didn’t fall into this pit-hole, they wanted to know that we would listen to what they wanted, and needed and be there to make the transition plain sailing.”
Obviously, when working with the master of couture, the last thing you want to bring into the equation is artistic difference.


























