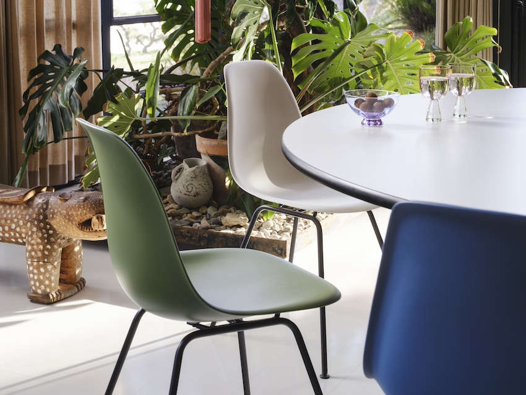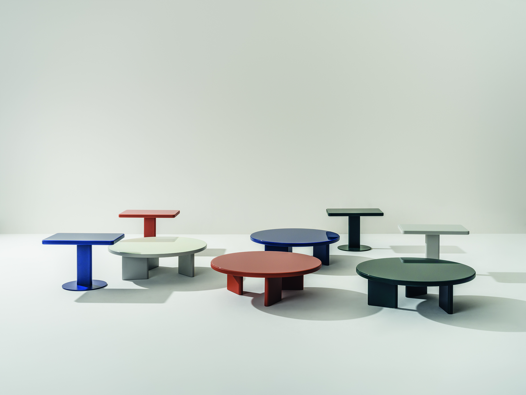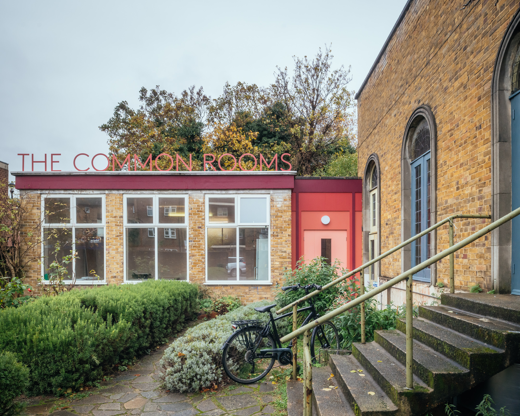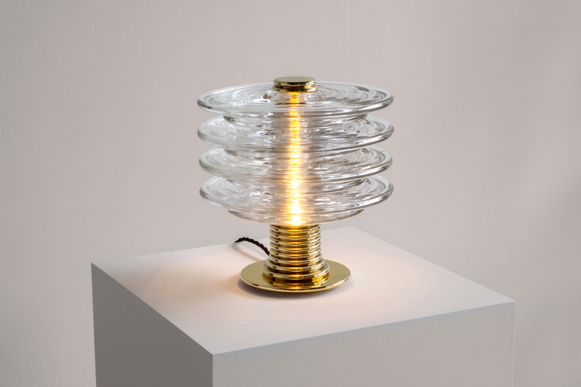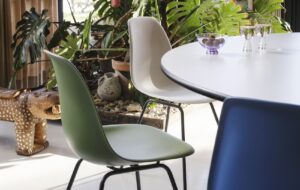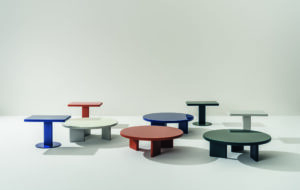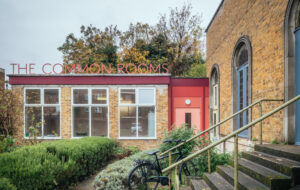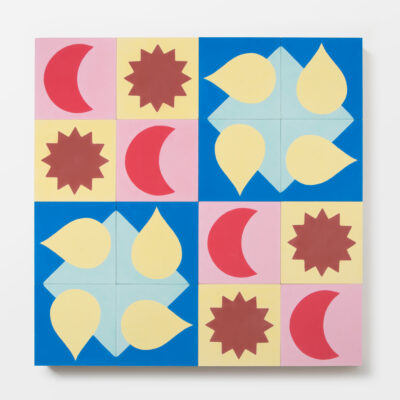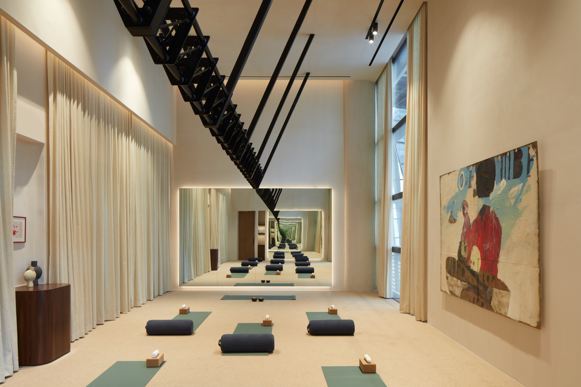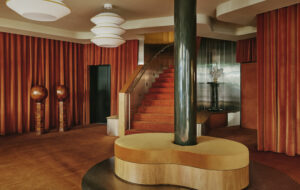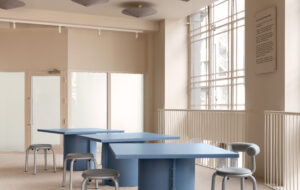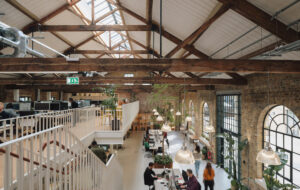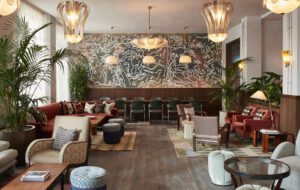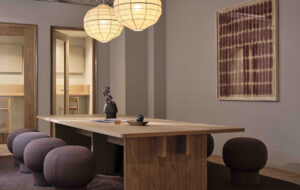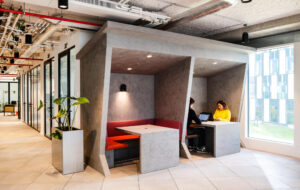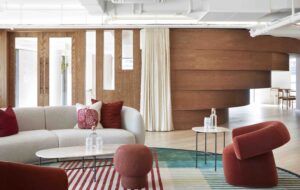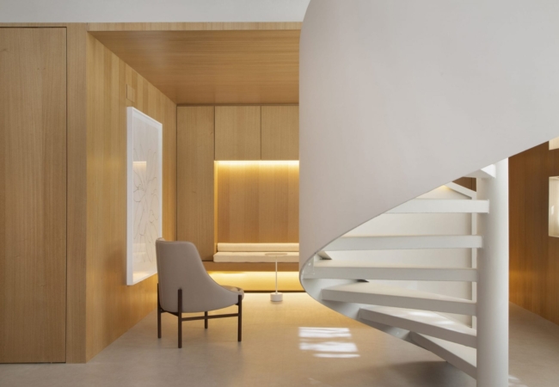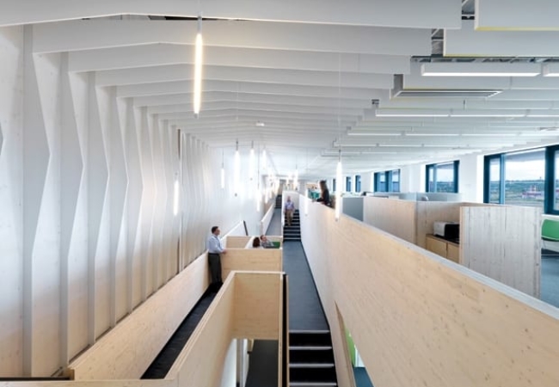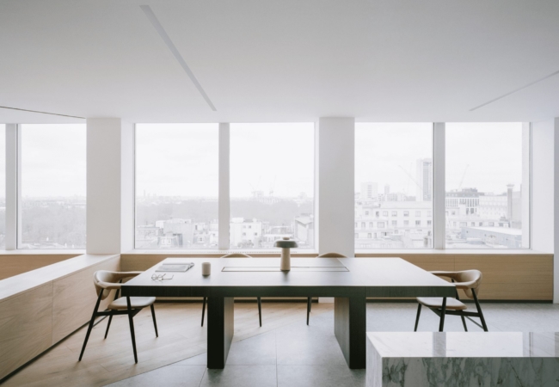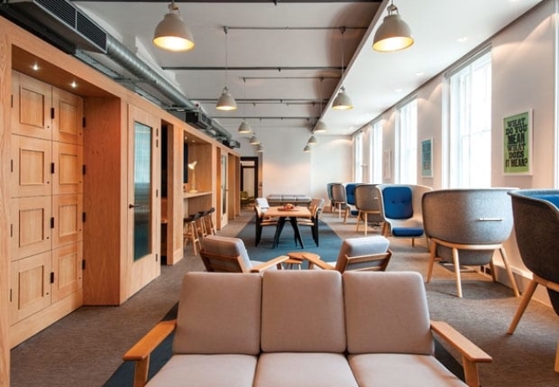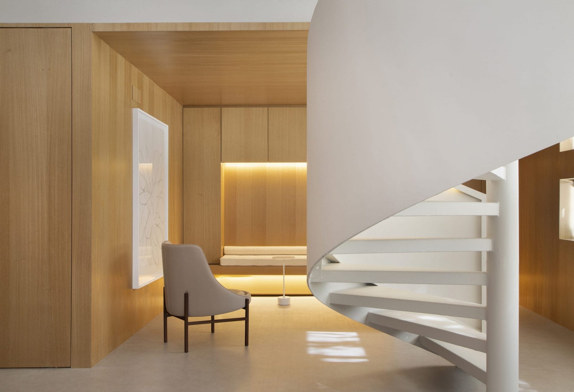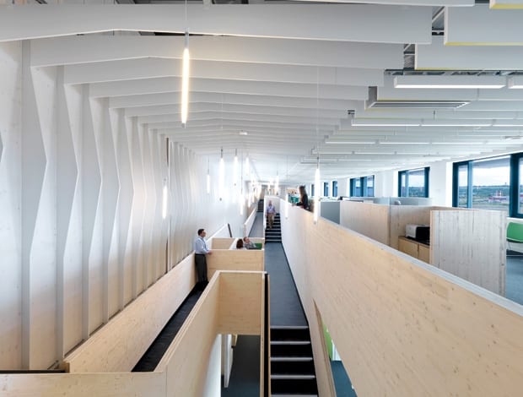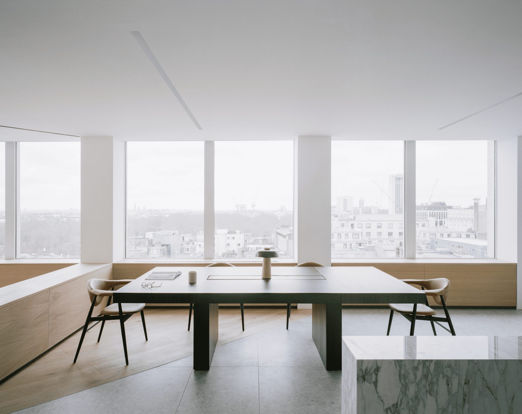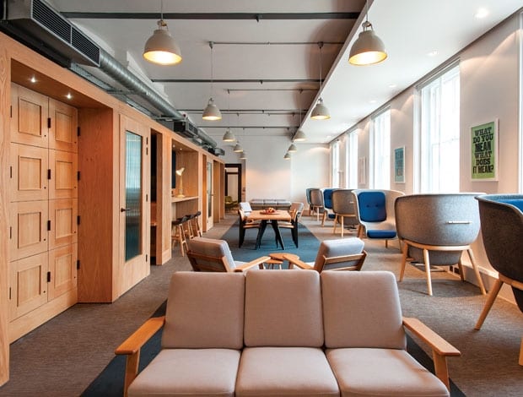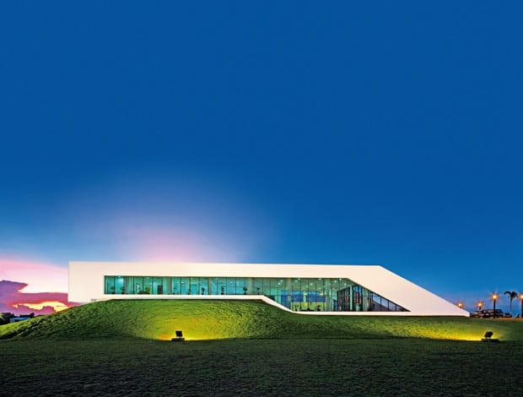 Modernist icon in Chennai|The Globeville office perches on top of a man-made mould|The small balcony overlooks the Chennai to Bangalore highway|Clean lines imbue the building with a sense of movement|Offices on the second level. At the far end is a show flat|The two-tiered floorplate is connected by a staircase|Entrance at the northern facade has a landscaped patio||
Modernist icon in Chennai|The Globeville office perches on top of a man-made mould|The small balcony overlooks the Chennai to Bangalore highway|Clean lines imbue the building with a sense of movement|Offices on the second level. At the far end is a show flat|The two-tiered floorplate is connected by a staircase|Entrance at the northern facade has a landscaped patio||
Since the liberalisation of the Indian economy in the early 1990s, the country has become synonymous with IT outsourcing by global banks, technology and communication companies. Nowhere has this been more apparent than Chennai, formerly Madras. The city’s booming population, 4.2 million at the last count, has been further increased by the arrival of multinationals such as Nokia, BMW, Samsung and Dell. Inevitably, where to house everyone has become one of the city’s most pressing questions. The answer, it seems, lies in man-made communities outside the city limits. One such programme is the Globeville Township by property developers ETA Star, an expansive mixed-use project in Sriperumbudur, 30 km west of Chennai.
Heralding the beginning of this 350-acre community is ETA Star’s own office, a clean-lined, modernist concoction of beautiful simplicity designed by emerging Chennai-based practice architectureRED. The first building on the site, it presented both an opportunity and a challenge to the practice. A blank canvas meant a style could be established for the next phase of the development, but there was little to draw from contextually when addressing the surrounding landscape. Similarly, the brief handed down by the client was resolute – create an icon – but vague about how the practice should realise this desire. Crucially, though, the client was willing to listen and understand the design process, an anomaly in a region that is often characterised by a dictatorial attitude towards architects. “There isn’t really a dialogue between the client and architect in India, more of a monologue,” explains Kishore Panikkar, co-founder of architectureRED. “Inthis particular case we ensured that we didn’t let go of the process and we had a very good dialogue with them.” The understanding was furthered by the clarity and strength of architectureRED’s early sketches, and this gave the practice the breathing space to realise its ideas. “It wasn’t just a quick response to what their brief was, it was a back-and-forth that went on for eight weeks.”
Iconic architecture invariably conjures images of colossal glass edifices soaring above the cityscape. The smaller scale of this project, however, prevented any easy solutions and proved the main challenge for the architects. How do you make an impact with a 700sq m building? “This was the toughest thing for us. To create that excitement is something we struggled with,” admits Panikkar. Wisely choosing poise over bombast, architectureRED’s first move was to create a strategic mound of earth, carefully placing an oblong design on top. By elevating the building above the area’s only defining feature, the Chennai to Bangalore highway that hugs the site as it curves north, the architects created a kilometre-long cinematic vista for drivers bombing past. Continuing the theme of movement, the practice used the landscape contours to create a ramp that runs parallel to the building before cutting 90 degrees to meet the structure.
A landscaped courtyard at the entrance is sheltered on either side by walls that taper up to form the roof. From here the datum extends through the building and emerges back out on the road. “As you drive down the highway it becomes much more of an experience. You start with a little glimpse and then the building really comes out of the landscape itself,” says architectureRED’s Biju Kuriakose. The impact is more prominent in the hours of darkness – when the full-length glazing combines with blue-tinged interior lighting to make the building resemble a giant aquarium. The lightness of form belies the building’s sturdiness. The practice constructed a skeleton of steel girders and enveloped them in concrete, freeing the floorplate from the need for internal support columns. The interior follows a two-tier plan with the entrance opening out into a double-height naturally lit atrium, which houses the sales area. Here ETA Star displays the next stages of the Sriperumbudur masterplan. To retain a connection with the outside, architectureRED positioned a staircase on the east elevations connecting to a corridor that continues through more conventional offices and a show flat. At the far end the journey finishes with an agreeable balcony overlooking the road.
Temperatures in the Tamil Nada region can reach 42C – so to prevent heat gain the practice avoided using glass on the southern facade – keeping most the windows on the northern and eastern sides. However the budget, which had already overshot, prevented further sustainability measures. “If you look at the front side of the building we had a series of louvers, but they had to be discounted, primarily because of cost, but we also didn’t want too many busy items on the facade,” says Kuriakose. The budget proved significantly more flexible than most. Inspired by architectureRED’s radical design, ETA Star took a laissez-faire attitude to spending – concluding that it was worth shelling out the extra dough to achieve suitable results. After all, icons don’t come cheap, as a rule. “They let us play with it and take it forward, so we must give credit to them,” says Panikkar. And while many Indian architects and designers balk at collaborating with developers, fearing a staunching of their creative juices, architectureRED takes a more pragmatic view. “Ninety five per cent of our work is with developers, but traditionally we find in India a lot of designers don’t want to work with them because they think there is no opportunity,” explains Panikkar. “But they are the ones creating the fabric. If you want to make changes to the fabric then you need to start working with developers and creating an understanding.”


