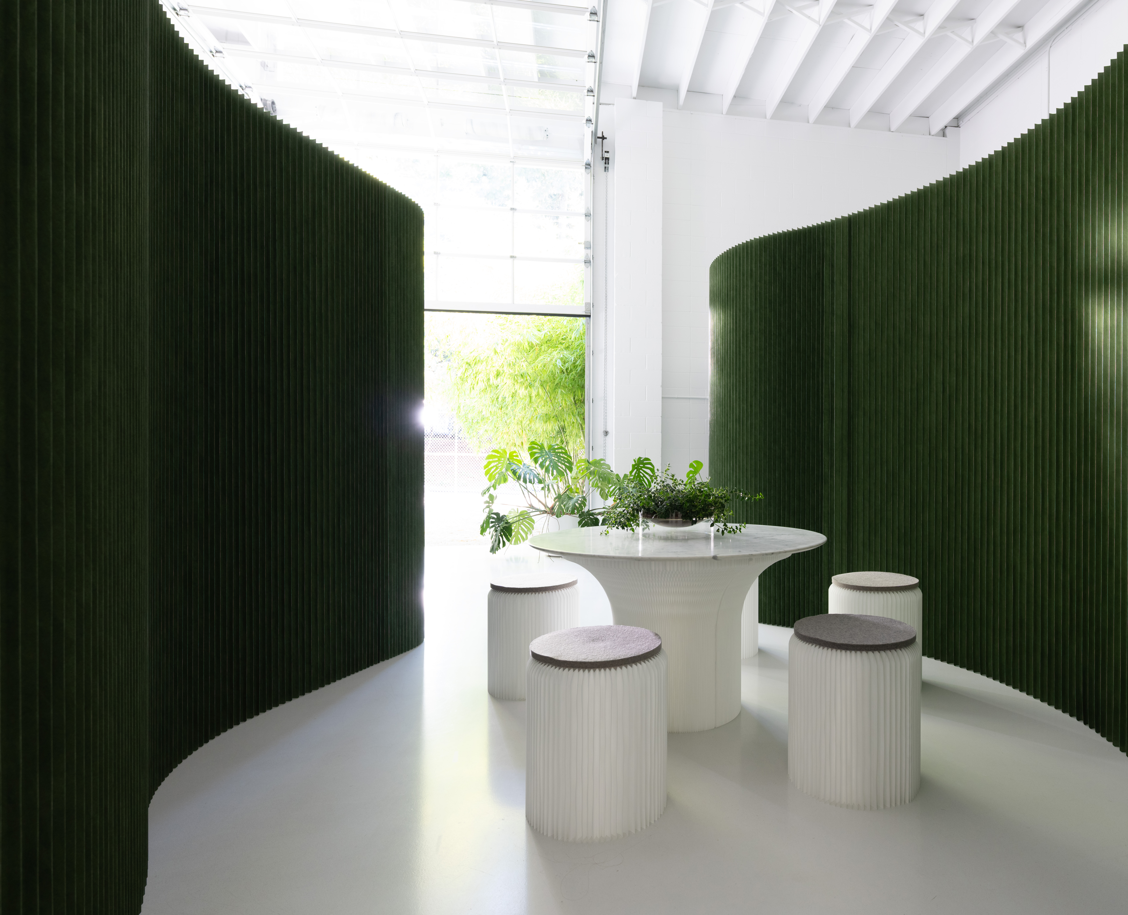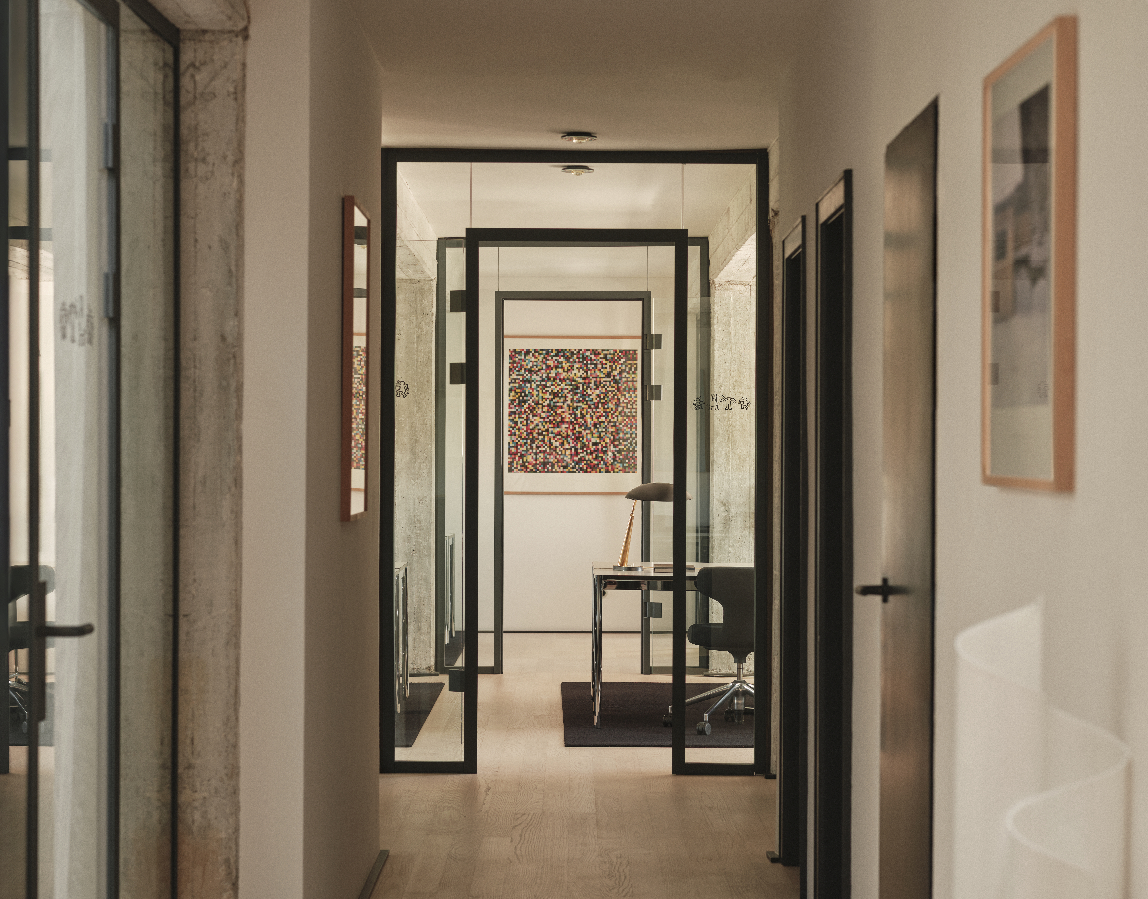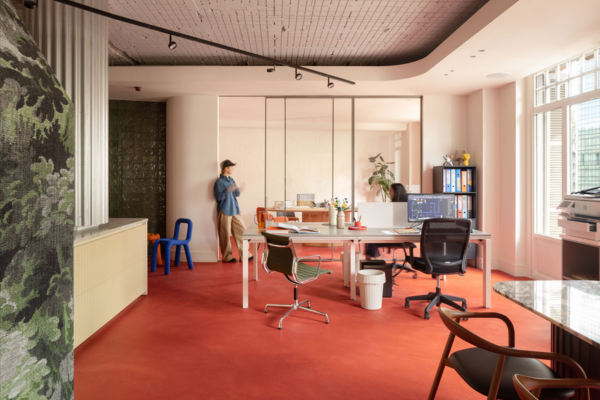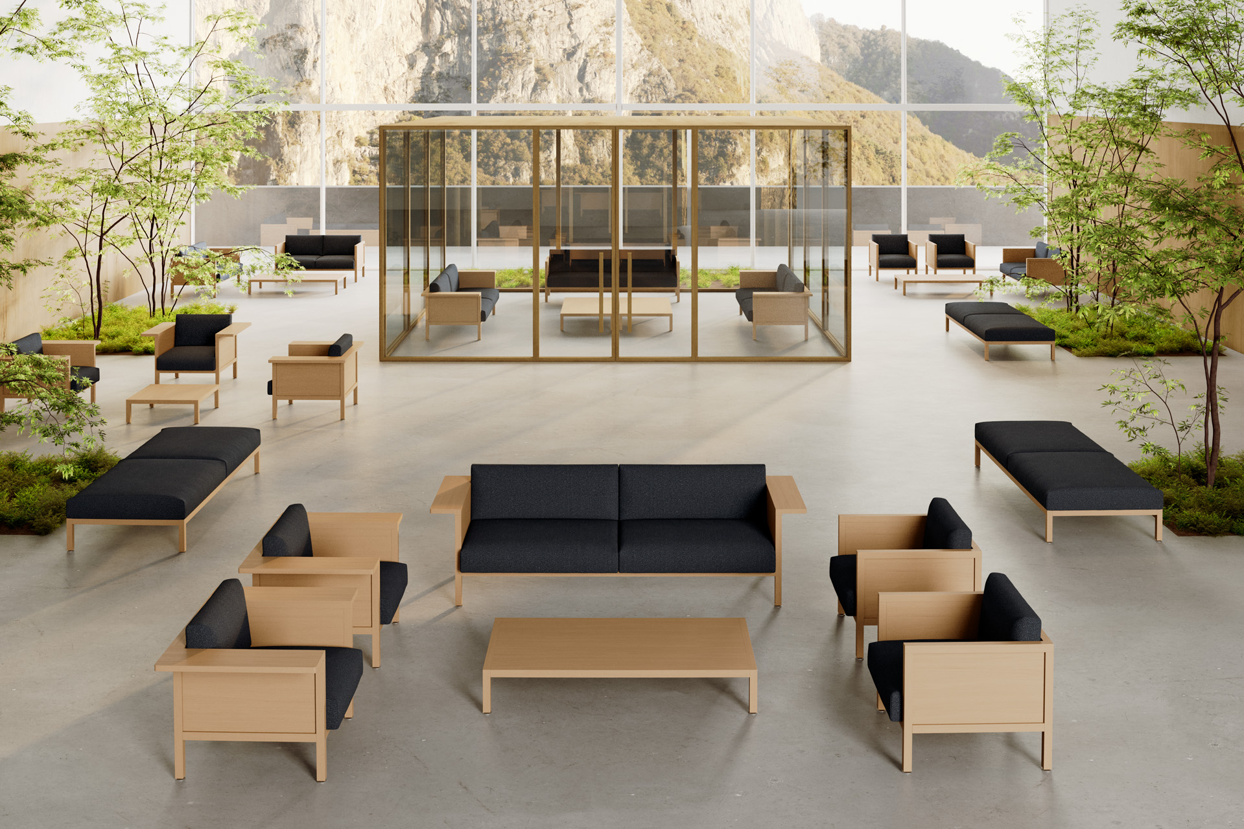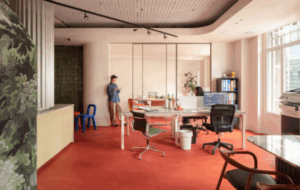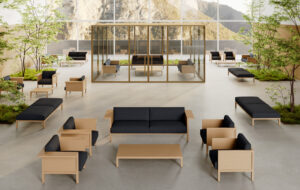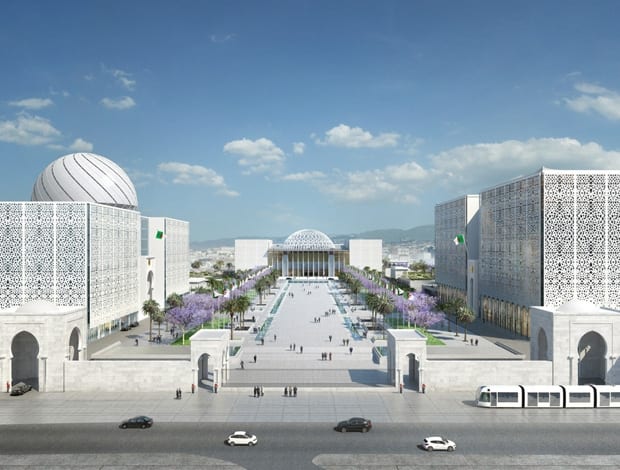 The site references the architectural layouts of Roman and Hellenic civilisations|The conference hall is positioned between the upper and and lower houses|The gardens are inspired by the El Anasser and Diar el Mahcoul parks|The transition from exterior to interior is marked by progressively more refined materials|The project brings together the People’s National Assembly, the Senate and Congress for the first time|The intricate domes and luscious gardens are both in keeping with Algerian architecture||
The site references the architectural layouts of Roman and Hellenic civilisations|The conference hall is positioned between the upper and and lower houses|The gardens are inspired by the El Anasser and Diar el Mahcoul parks|The transition from exterior to interior is marked by progressively more refined materials|The project brings together the People’s National Assembly, the Senate and Congress for the first time|The intricate domes and luscious gardens are both in keeping with Algerian architecture||
Marseilles-based practice Bureau Architecture Méditerranée (BAM) has unveiled its designs for Algeria’s new parliament with a distinct national identity founded on “universal values and democracy”. The parliament will bring together the People’s National Assembly, the Senate and Congress, as well providing a residence for legislators.
The 220,000sq m complex centres around a public square, which references the architectural layouts of Roman and Hellenic civilisations that established democratic, political systems that have spanned several millennia. It is orientated on an east-west axis, overlooking the historic city and symbolically uniting east and west, the modernity of the new city with tradition.
The site is organised with the Parliamentary Assembly (the upper house) and the Senate (the lower house) located on the north-south axis on either side of the square. The conference hall is along the eastern border between the two as it is used for joint sessions between the two houses – a central part of democracy – as well as international delegations. The layout with the plaza at the centre corresponds to the cardinal points, marking the square as the public gathering space.
The design of the buildings adheres more closely to Eastern tradition. The intricate domes and luscious gardens are both in keeping with Algerian architecture. The gardens are inspired by the renowned parks of El Anasser and Diar el Mahcoul. They contain mosaic-lined pools, streams and water fountains producing a cooling mist, as well as orange, lemon and fig trees. In contrast, the construction methods, glass facades, climate and lighting control systems depend on modern technology.
The transition from exterior to interior is marked by progressively more refined materials. The glass facades are shielded by ceramic and concrete mashrabiyasthat diffuse light and obscure views; the walls looking onto the inner courtyards and assembly buildings are protected by gold leaf embedded in glass plates and alabaster leaves.

