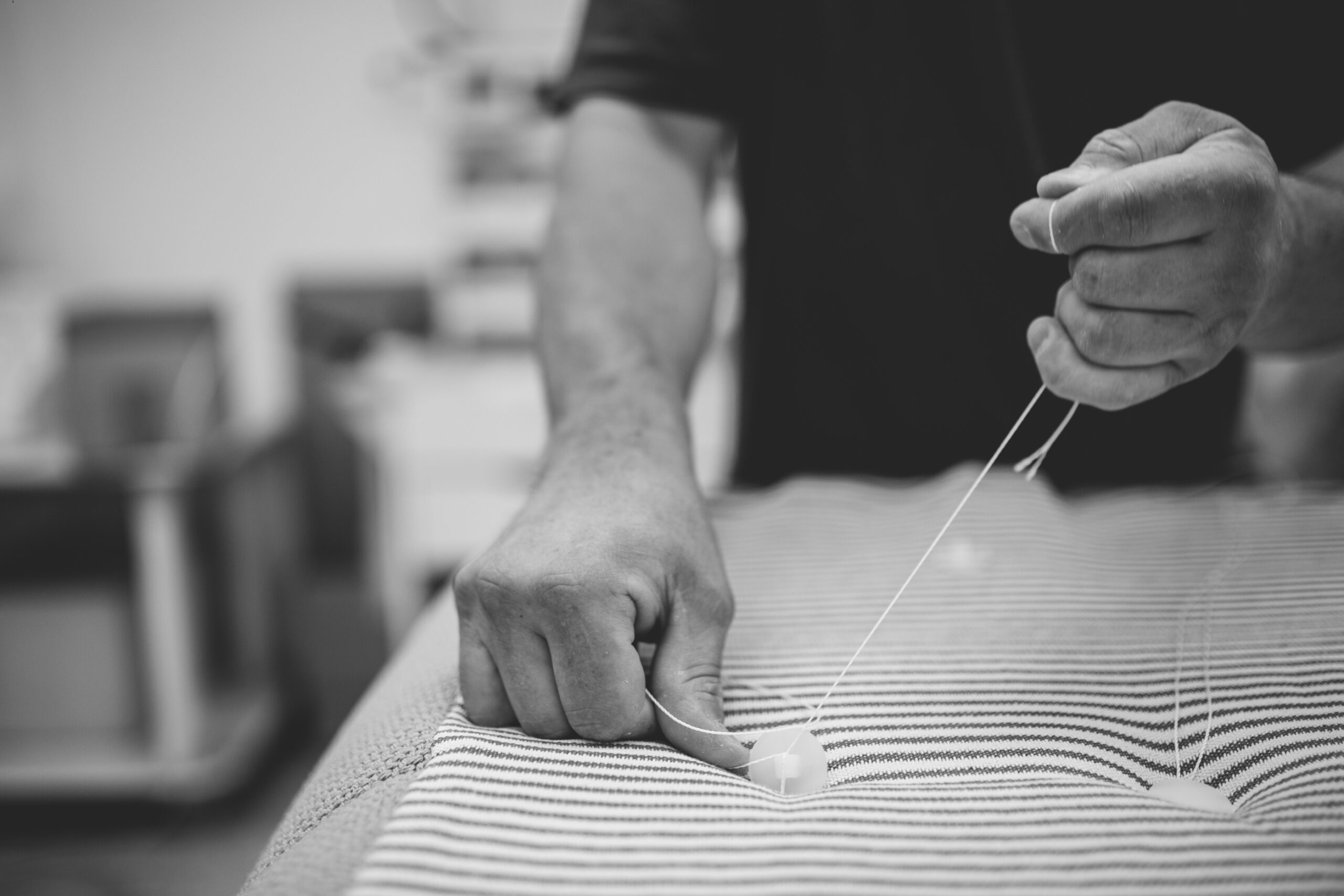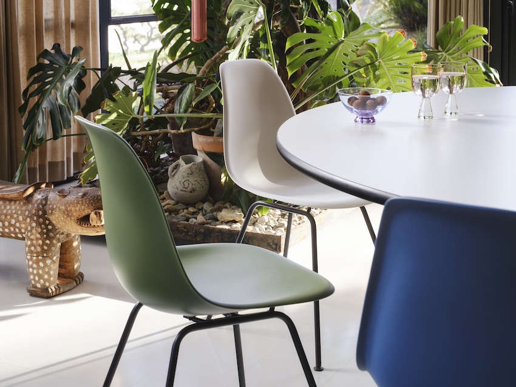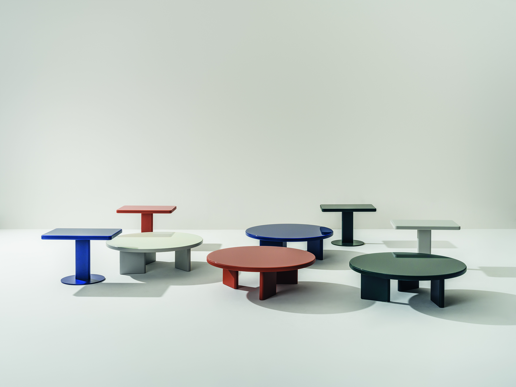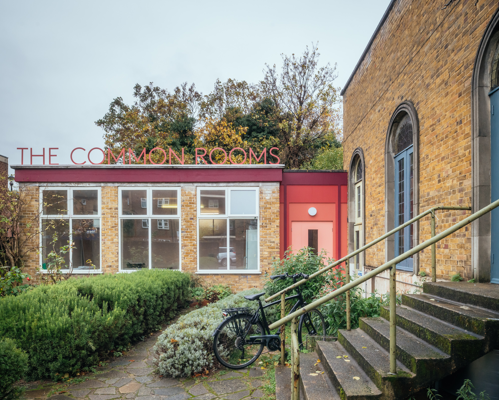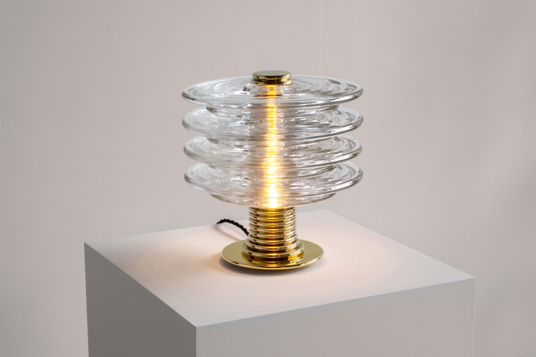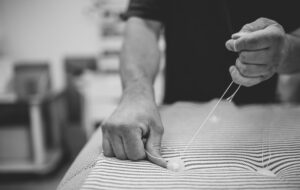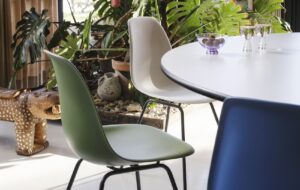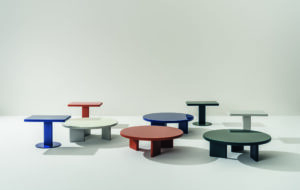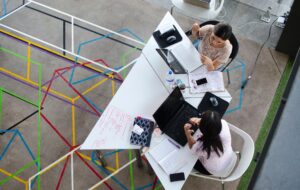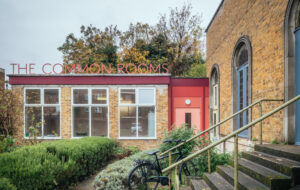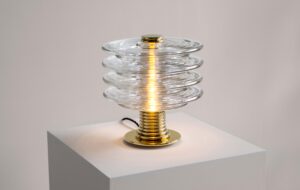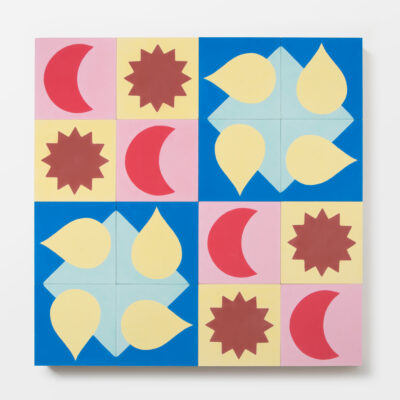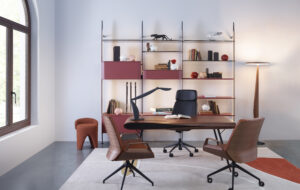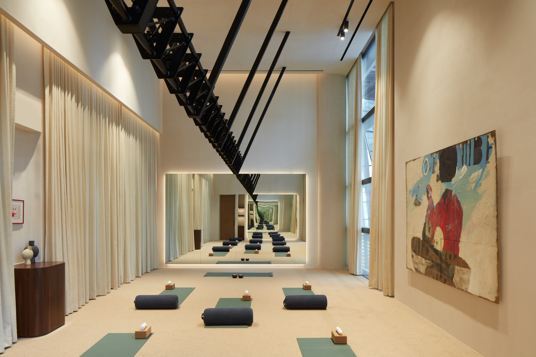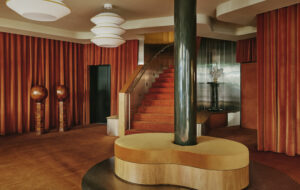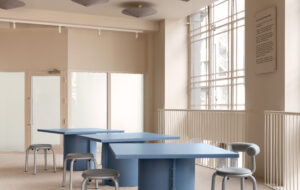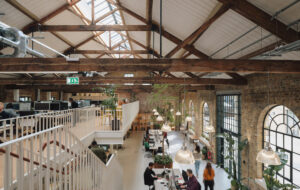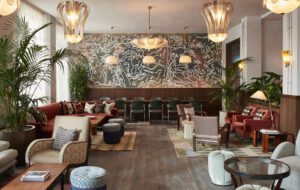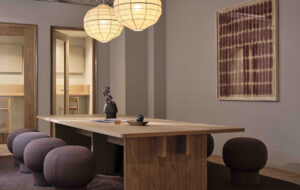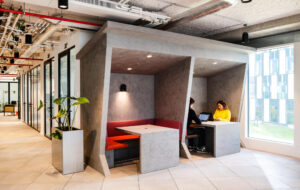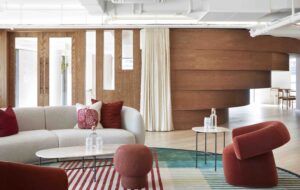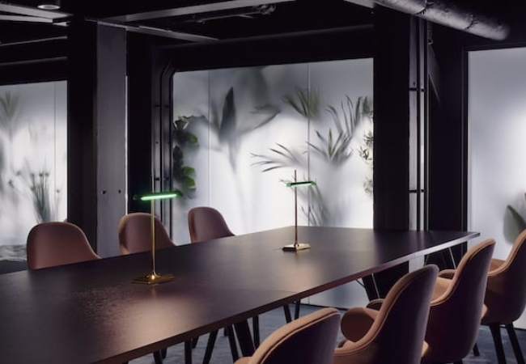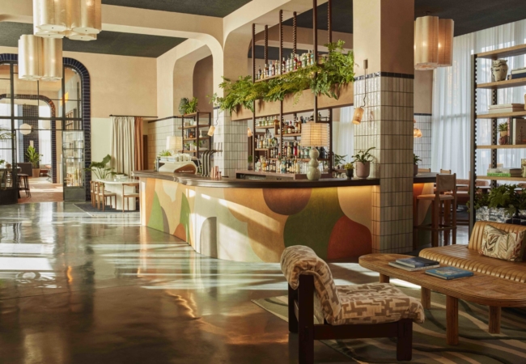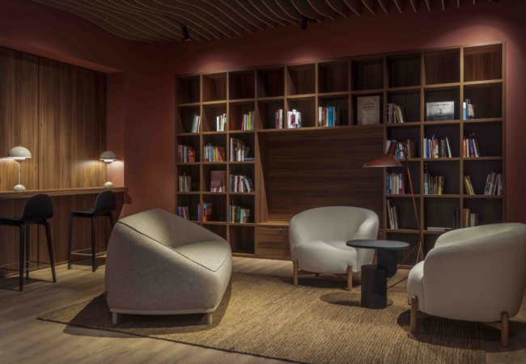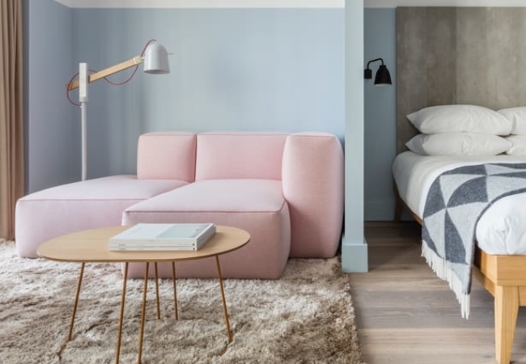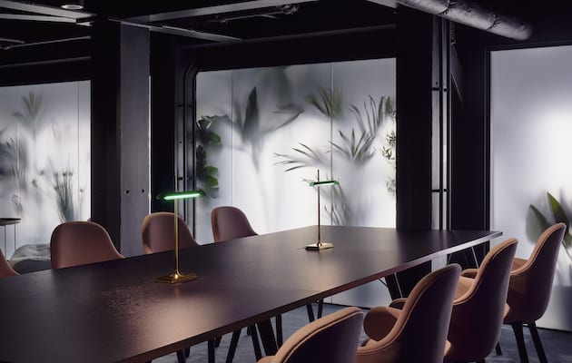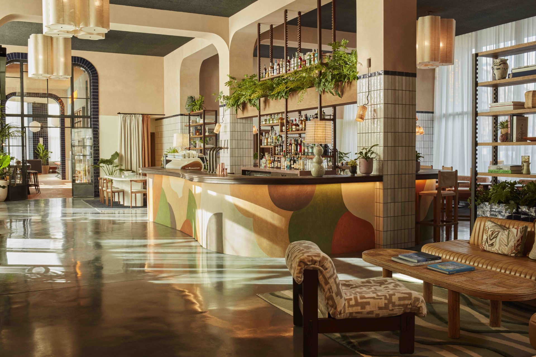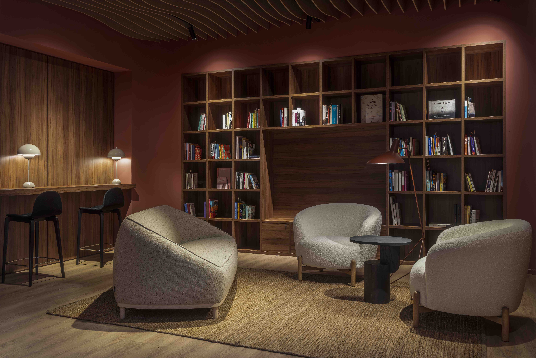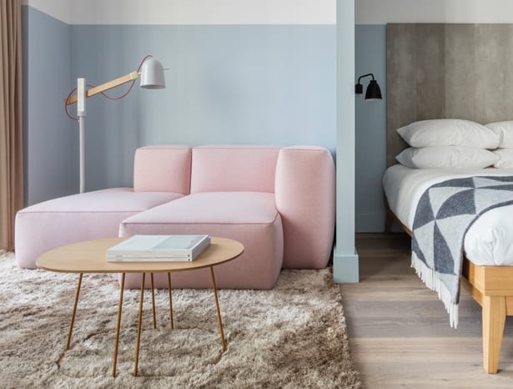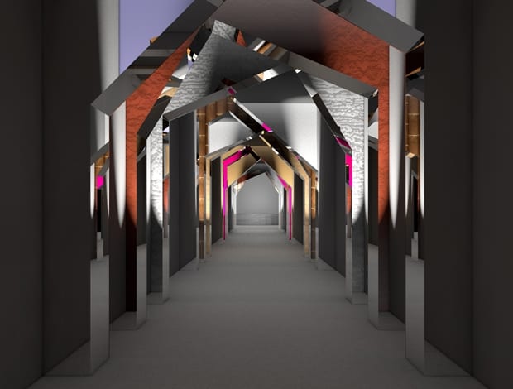 Studio Design UK’s tunnel transports visitors to the world of 100% Design||
Studio Design UK’s tunnel transports visitors to the world of 100% Design||
As 100% Design celebrates its 20th year, the exhibition has commissioned pavilions and installations to represent each of its key hubs , designed by some of the top architecture and design practices.
A kaleidoscopic experience from Studio Design UK

For the third consecutive year, Studio Design UK has created the entrance tunnel and central bar at 100% Design. The entrance to the tunnel, designed by Daniel Libeskind, draws on the show’s kaleidoscope theme, while Studio Design, aided by Oikos, has created an immersive experience, using reflective mirror, texture and overhead arching structures.

The studio has also design a dramatic installation that replicates the shards of glass and light at the end of a kaleidoscope. These will hang above the central bar.
iAlter by NBBJ

The central hub of this year’s Workplace hub has been designed by architecture practice NBBJ, which is responsible for the design of Google’s new campus in San Francisco, Samsung’s 100,000sq m HQ in Silicon Valley, and Amazon’s ‘bubble-dome’ office campus in downtown Seattle.
Taking inspiration from the hotel lobby, NBBJ’s hub will function as a networking and social space, and concierge service during the show. It will highlight the multi-disciplinary nature of the modern workplace and the fusion of hospitality and working environments, an emerging trend that is increasingly informing office design.
Maker Carousel by Mette

The 81sq m ‘Maker Carousel’ by Mette for this year’s interior hub will explore the world of a contemporary designer-maker. It will highlight the maker’s creative, practical and commercial journey, through workshops with a range of London design studios from different disciplines.
Featuring a range of applications from 3D printing, hand-making and tech-integrated technology, all visitors are invited to roll up their sleeves and have a go.
The Foam Dome by vPPR Architects

vPPR Architects’ pavilion for the kitchen and bathroom hub will froth with foam bubbles created from soap, water and air. The foam is imagined as a “sculptural, utopian dreamland” that is inspired by Heston Blumenthal’s culinary experiments; Peter sloterdiijk’s philosophical writings; and Michel Blazy’s foaming artworks.
The pavillion will be constructed out of a lightweight mesh dome and will feature specially adapted products from its sponsor Turkish Ceramics and piles of soft white towels and reclining chairs to reinforce the spa-aesthetic.
Materials Landscape curated by SCIN

The eco, design and build hub, designed and curated by Thomas Matthews in partnership with SCIN gallery, will bring together the diverse areas of ecology, design and construction to highlight key industry issues.
Experts will talk about varied projects from biological 3D printing with mushrooms to up-cycling car parks into bars and imagining a future without waste. They will discuss materials, society and circularity, and the role of designers and suppliers in developing and sourcing materials responsibly.
Ice by Daniel Libeskind

World-renowned architect and designer Daniel Libeskind will showcase his ‘Ice’ installation at the exhibition. Working at the Lasvit factory in the Czech Republic, Libeskind has created a bold, geometric chandelier made up of clear glass ‘cells,’ clustered together in a series of puzzle-like, triangular patterns.
The modular patterns can be twisted and turned into horizontal compositions to suit a wide variety of spaces.

